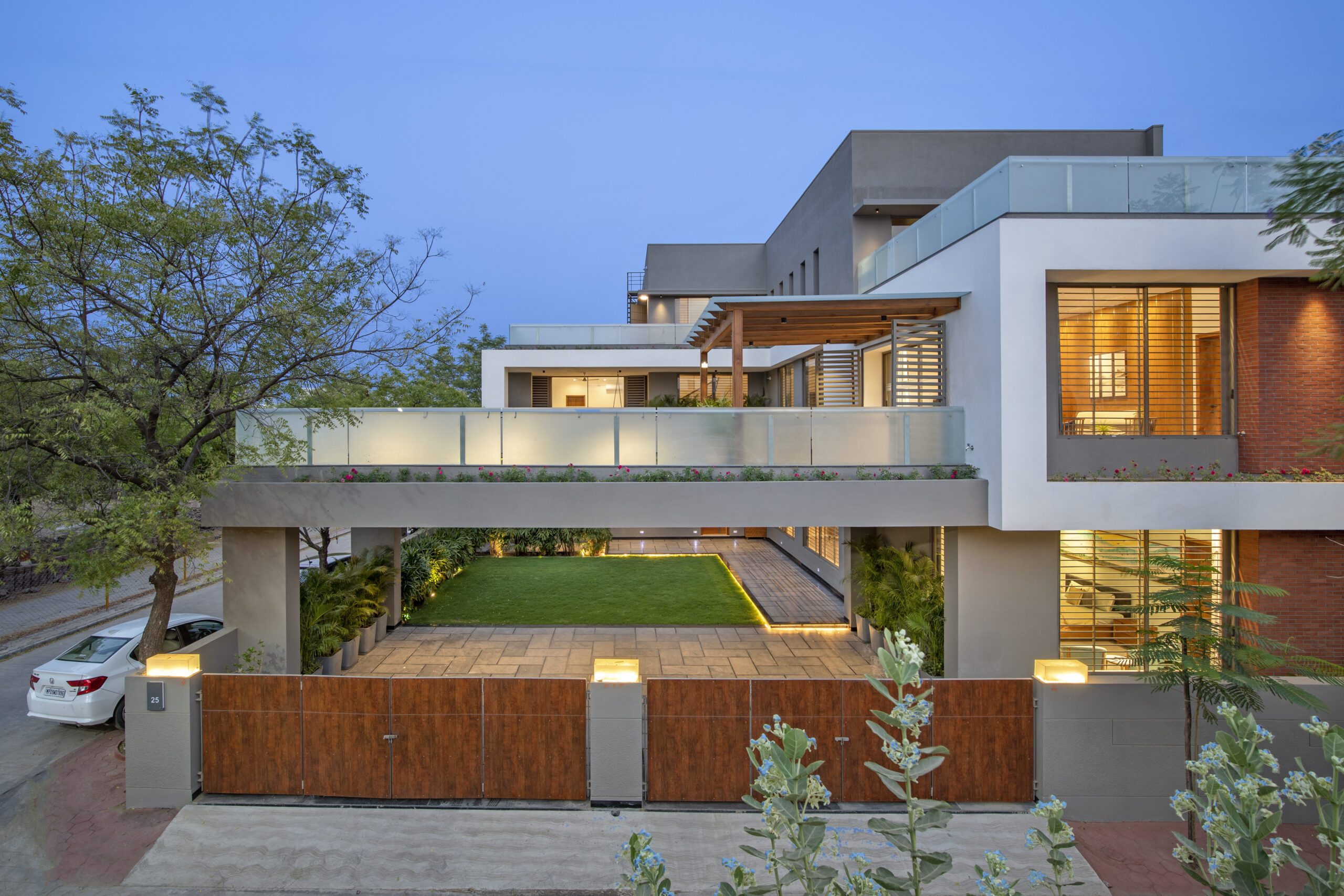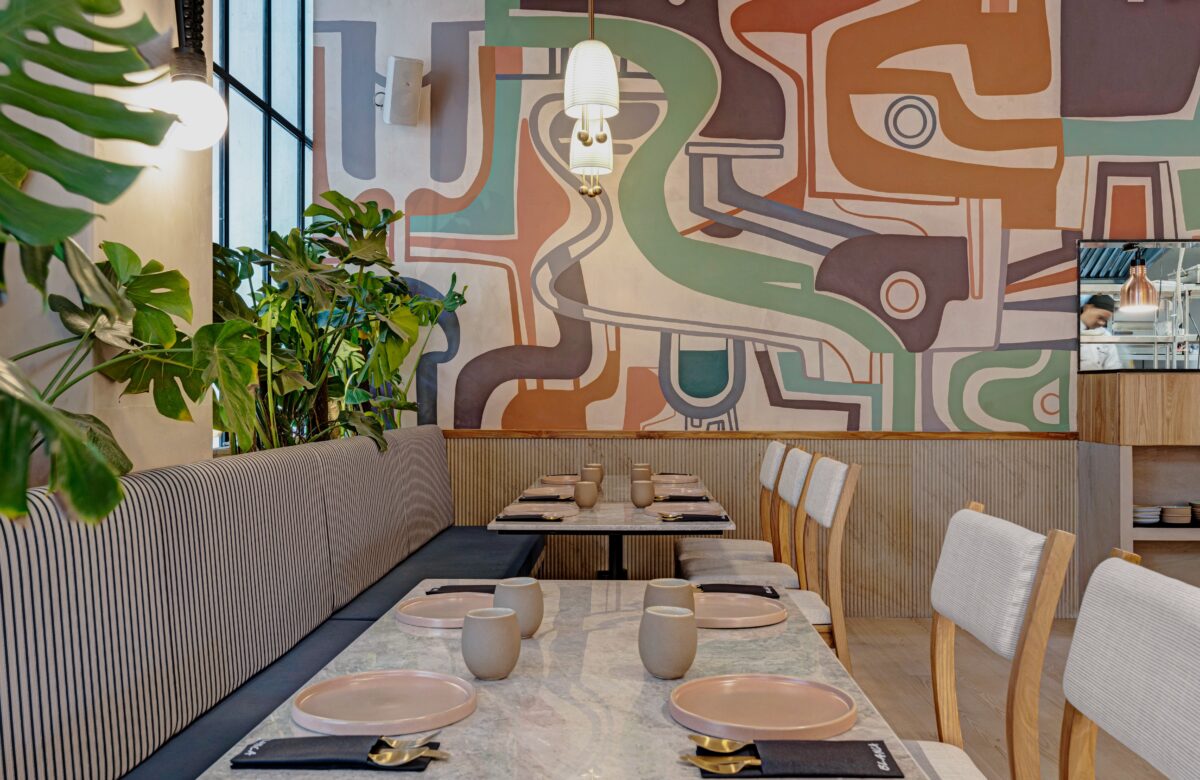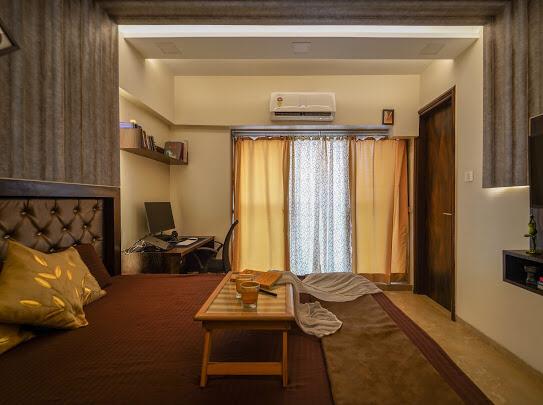
The Neem Bungalow by Manish Kumat Design Cell
- ArchitectsInterior
- March 6, 2024
- No Comment
Nestled in expansive lush enclaves far from the chaos of the city, there lies a home that stands as a rebellion against the concrete demands of a bustling Urbania. This 7,000-square-foot sanctuary is a testament to the harmonious coexistence of modernity and tradition, where nature and luxury intertwine to create a haven for its inhabitants.
The architects behind this masterpiece have meticulously designed the home to cater to the needs of a family of doctors, providing ample space for living, playing, entertaining, and unwinding in style. The layout, organized into independent wings with cascading roofs emerging from rich green scapes, ensures that the outdoors is visible from every section of the home. This deliberate design allows for a seamless connection between the indoors and the green exteriors, bringing nature’s tranquility into every corner of the residence.
As one steps into the home, they are greeted by grand living and dining spaces that exude elegance and comfort. The carefully designed restful bedrooms, spa, gymnasium, library, and entertainment areas further enhance the luxurious experience. The upper ground and first floors house a clinic for the family of doctors along with residential quarters, while the top floor features an entertainment zone inspired by the family’s love for hosting guests and relaxing over holidays. The dark color palette and woody notes create a moody yet stylish environment, perfect for unwinding after a long day.
The outdoor setting is equally lavish, with a tree in the corner serving as an ideal backdrop to the home. The terrace garden at the entrance, adorned by an abundant backdrop of a Neem tree, sets the tone for the serene oasis that lies within. Thoughtfully designed library and kids’ rooms cater to the needs of the lovely and mischievous kids of the family, with vibrant decor that stimulates creativity and joy.
Throughout the home, attention to detail is evident in every aspect, from the carefully chosen hanging patterns and pendant lighting to the art installations that adorn the exorbitant outdoor spaces. The subtle harmony of colors and the designed serenity set this luxury house apart, creating a tranquil retreat in the suburbs of Indore.
The architectural marvel is not just a dwelling but a testament to thoughtful design and meticulous attention to detail. It seamlessly blends functionality with luxury, tradition with modernity, and nature with artistry. As one wanders through its corridors and lounges in its serene spaces, it becomes evident that this home is not just a place to reside but a sanctuary for the soul.
In conclusion, this home stands as a beacon of architectural excellence, offering a glimpse into a world where nature and luxury coexist in perfect harmony. It is a testament to the artistry and vision of its creators, providing a tranquil retreat for its inhabitants amidst the bustling world outside.










