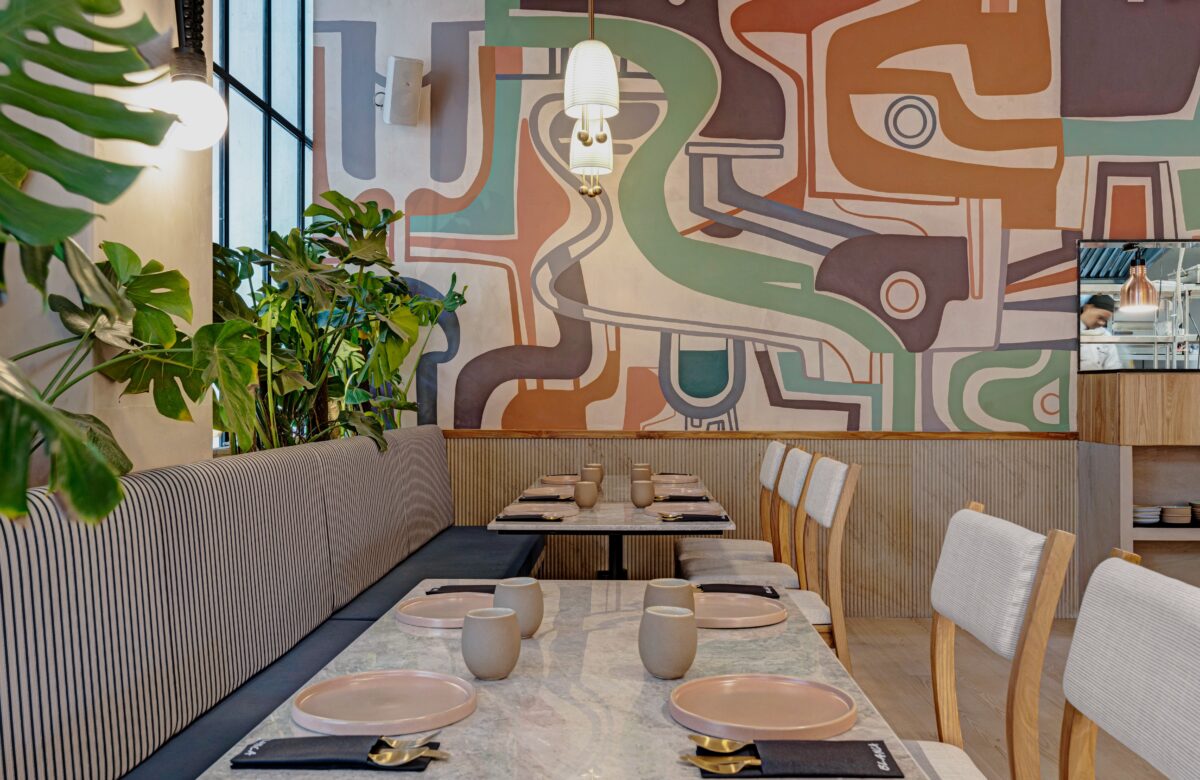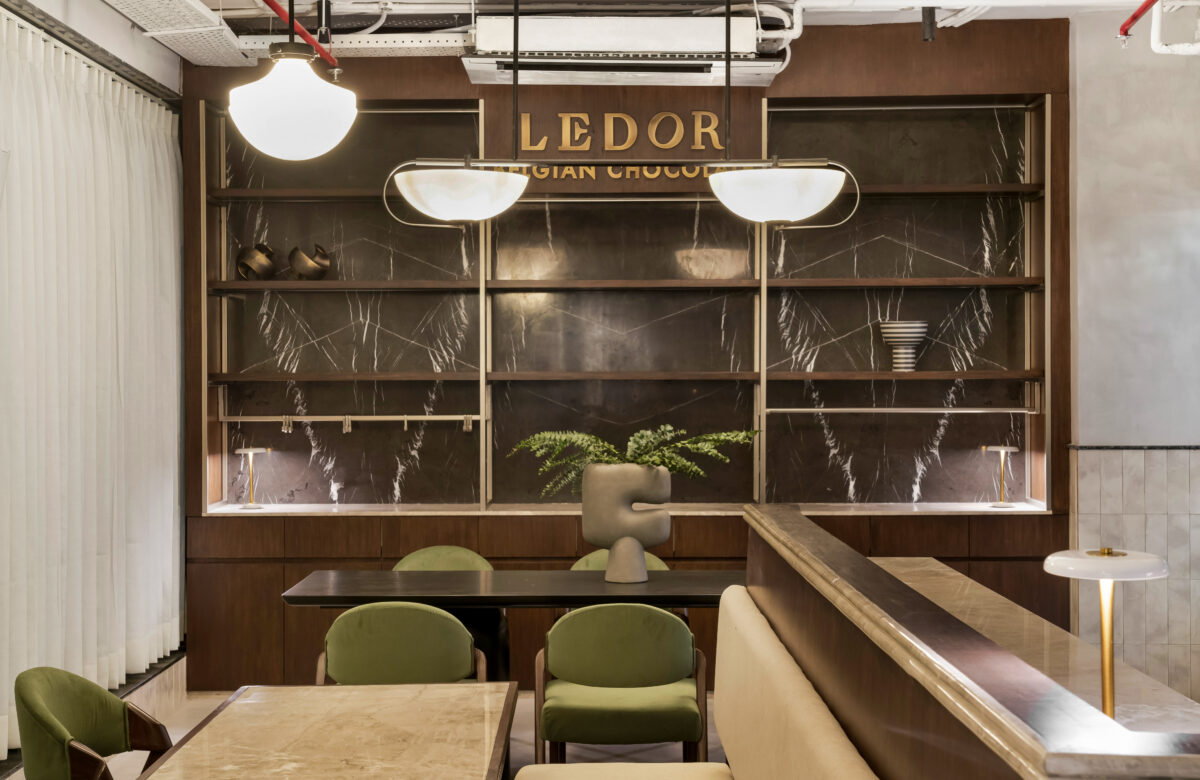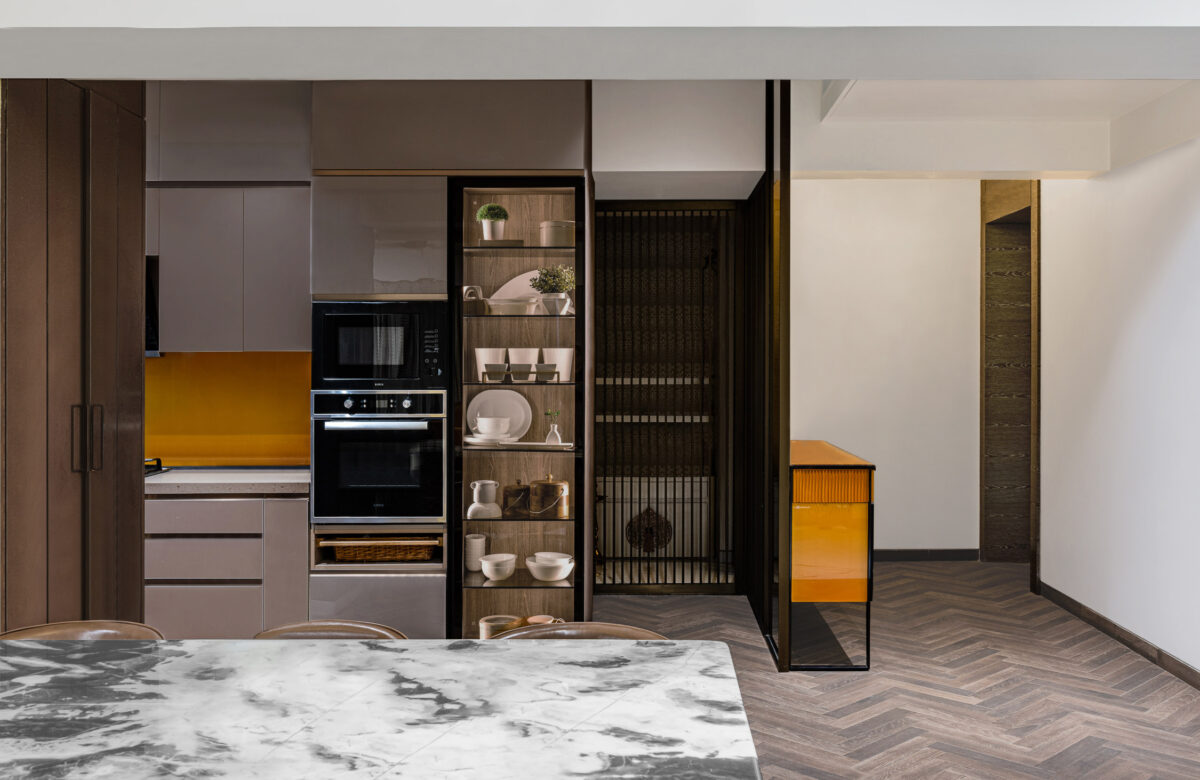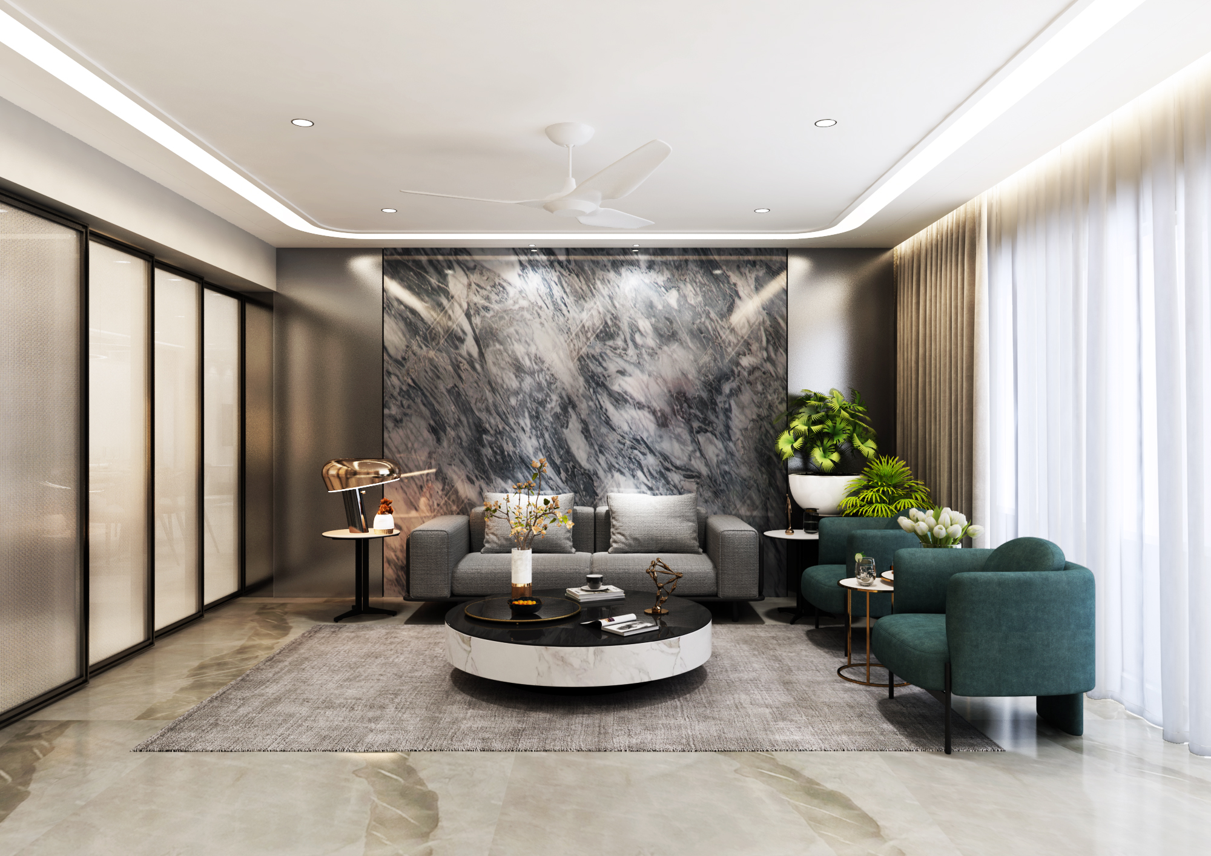
Redesigning Comfort & Luxury- Roiretni Interior Design Studio
- Design IdeasEntrepreneurInteriorpodcast
- December 10, 2022
- No Comment
“We work around the notion of luxury and comfort. The meaning of luxury and comfort varies from individual to individual. So, our prime focus rotates around our clients’ preferences and personalities to design spaces for them”, says Manish, the founder of Roiretni Interior Design Studio.
Roiretni Interior Design Studio, started by Manish Gorak, are a design and build company working on residential and commercial interiors and architecture. Starting in 2017 in Hyderabad, the brand has spanned its influence to the cities of Mumbai, Delhi, and Vijayawada.
The brand, Roiretni is known as a service-based company rather than a product-based company. Roiretni’s team learns through the design and execution processes and applies the takeaways to the next project.
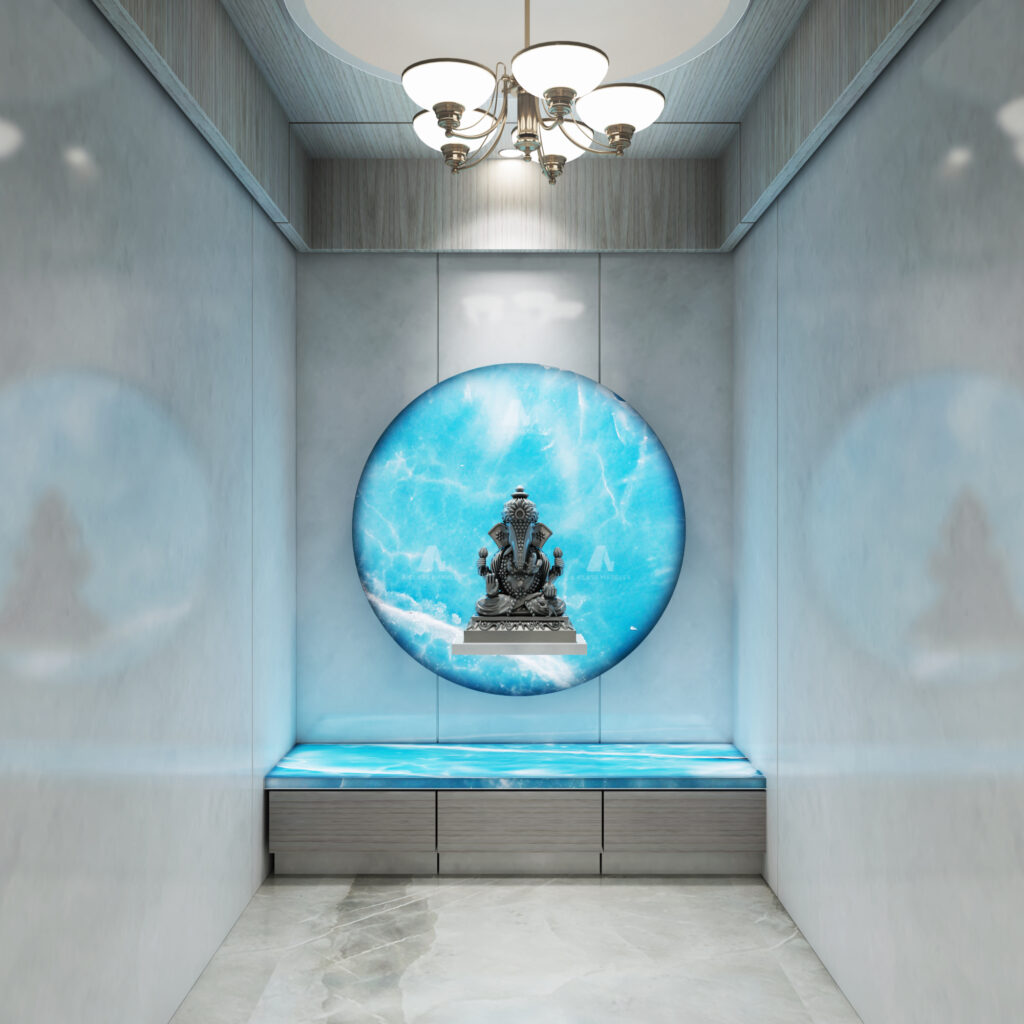
Having worked on about 50 projects so far, creating a respectable brand name has been the main priority for Roiretni. “We try to maintain a certain quality irrespective of the given budget that helps us build a brand.”, Manish explains.
As an entrepreneur, Manish enjoys competition and takes necessary inspiration from competitors. “Every designer has something unique to offer and we’d be looking forward to collaborating with them rather than competing with them.”, he asserts.
According to the entrepreneur, designs have the ability to speak to the surroundings, if placed correctly. Through his work, Manish tries to reflect the design voice with a touch of modernity conveying local and international patterns relevant to current times. He understands the importance of an individual’s dreams and puts his best efforts to convert them into a reality.

“Your home is your biggest and greatest investment, so make it last with the proper and correct design. We are careful about choosing the right design for your home because it’s the place you return to at the end of the day.”, he assures his clients.
Roiretni’s Latest Project
Carpet Area: 3500 Sq Ft
Theme: “Luxurious with less chaos”
The 4-BHK duplex was designed with the goal of luxury.
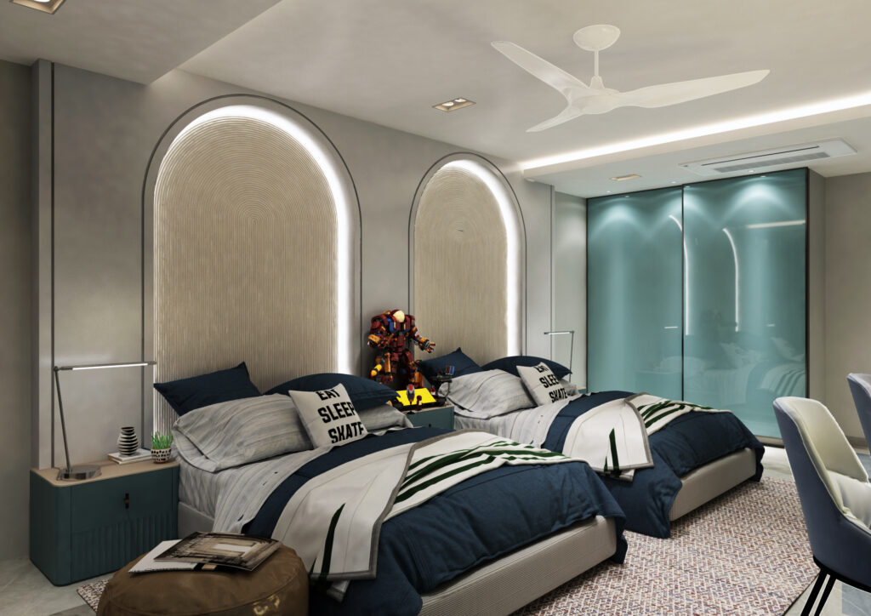
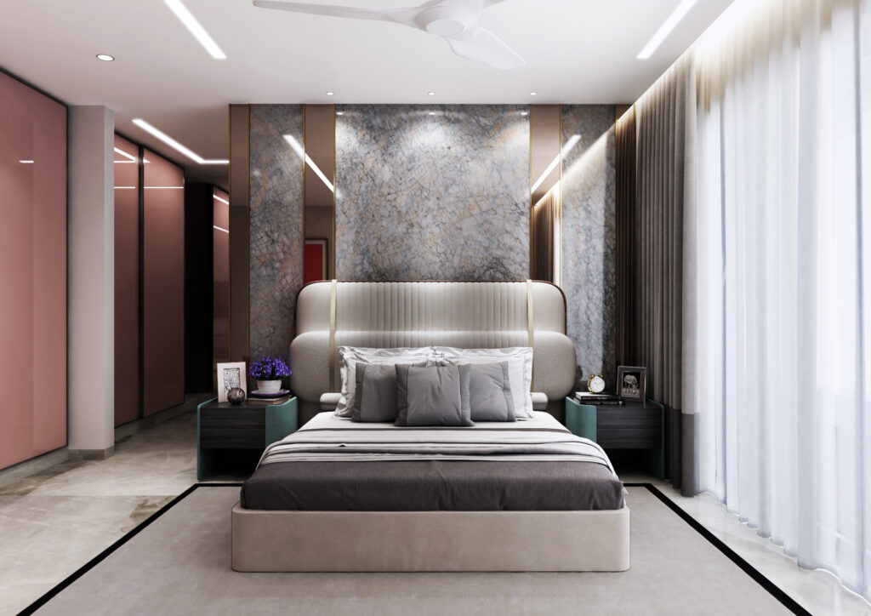
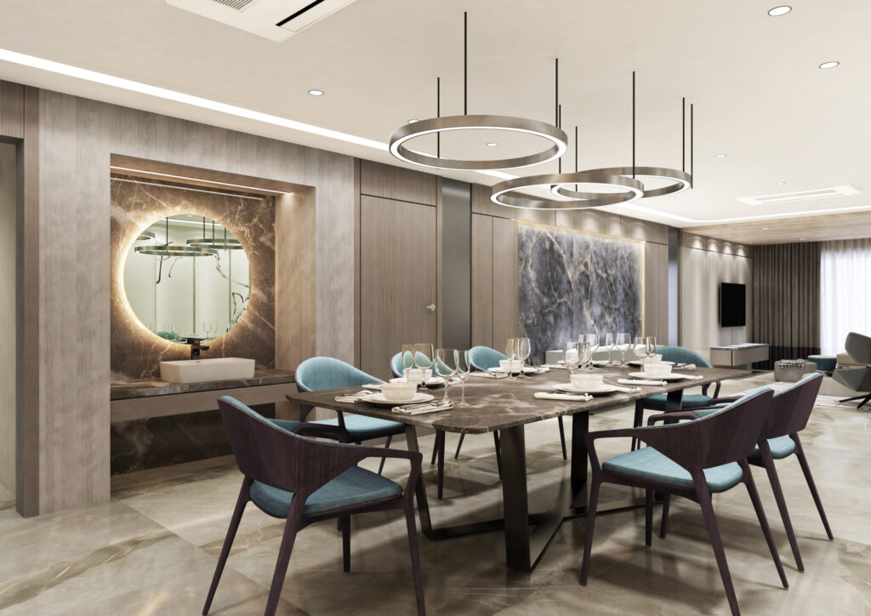
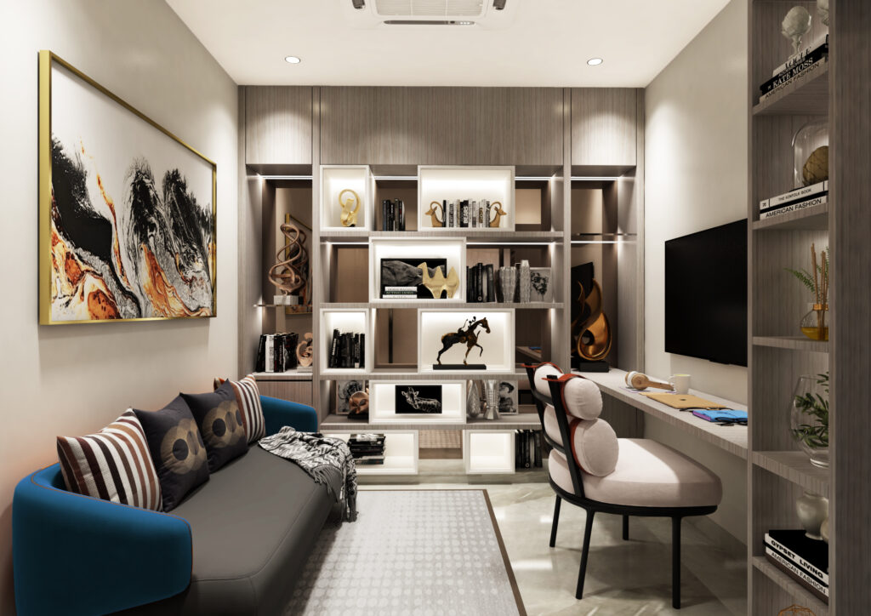
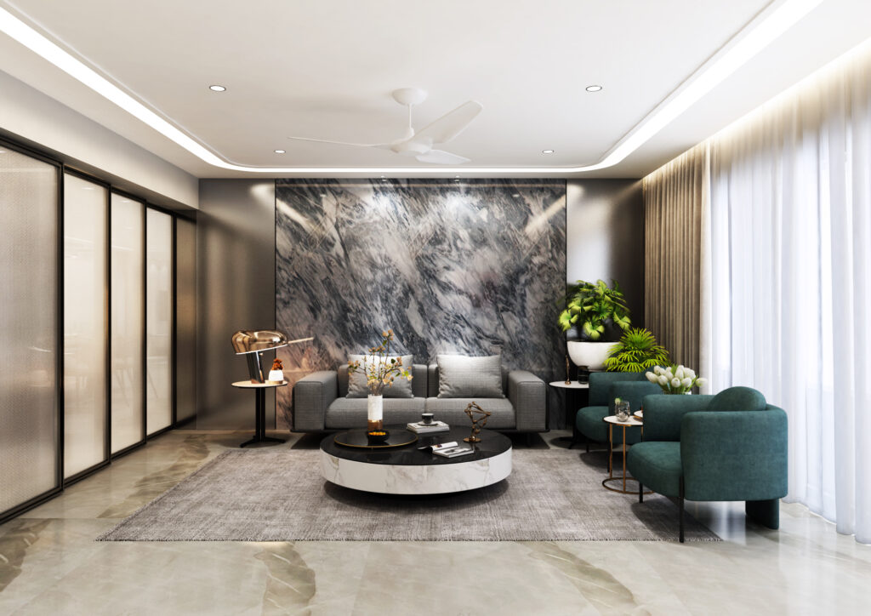
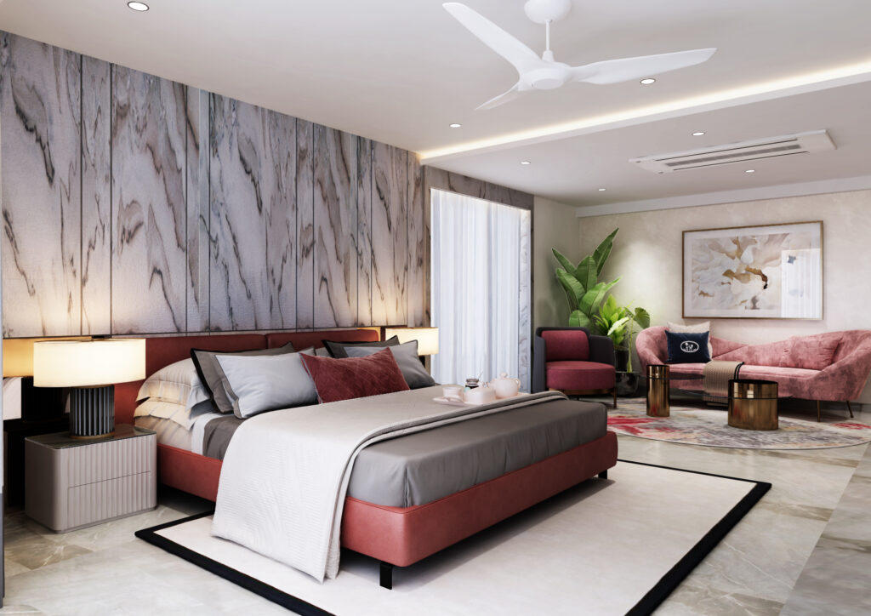
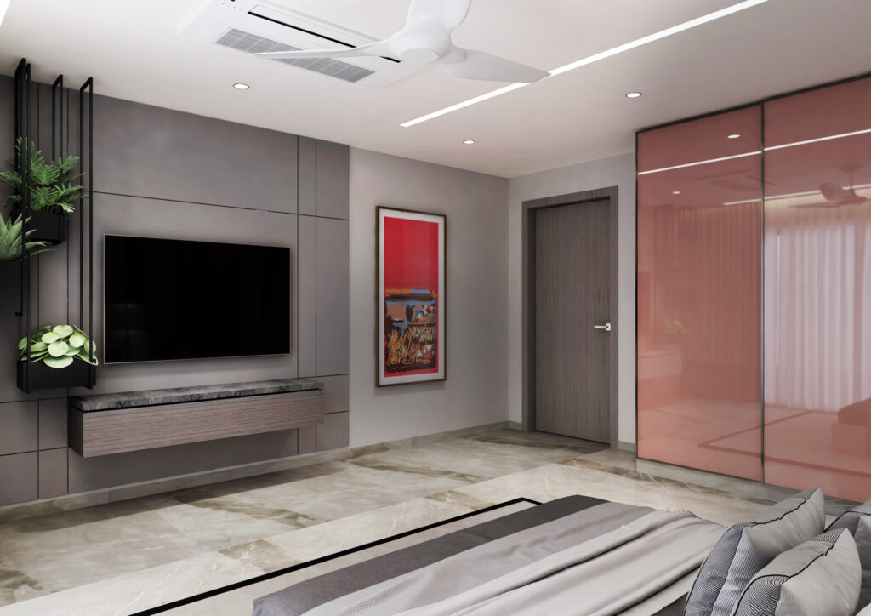
Every room was given an appropriate yet minimalistic design highlight.
- The Circular onyx stone in Pooja Room symbolizes the sun.
- Living room with a sliding partition acting as a barrier for 2 spaces simultaneously.
- A 10’ wide veneer architrave and bed back with lit arches in the kids’ bedroom.
Considering the safety of the residents that includes old as well as kids, no corner or edge was kept sharp.
All beds were placed such that the inhabitants could comfortably enjoy the view from the window from the side of the bed, thus avoiding light falling directly on the face. The provision of relaxed seating was given in the master bedroom. The designer had to do a lot of brainstorming to design the kid’s bedroom to keep it subtle for 2 kids aged 4 and 16.
A neutral colour palette with some bright colours in upholstery and accessories completes the look of the house.
Since the client insisted on “low maintenance”, the materials were restricted to acrylic in the kitchen and veneer, marble, PU, and metal in the rest of the rooms, also keeping in mind premium finishes that the skilled labour force meticulously took care of.



