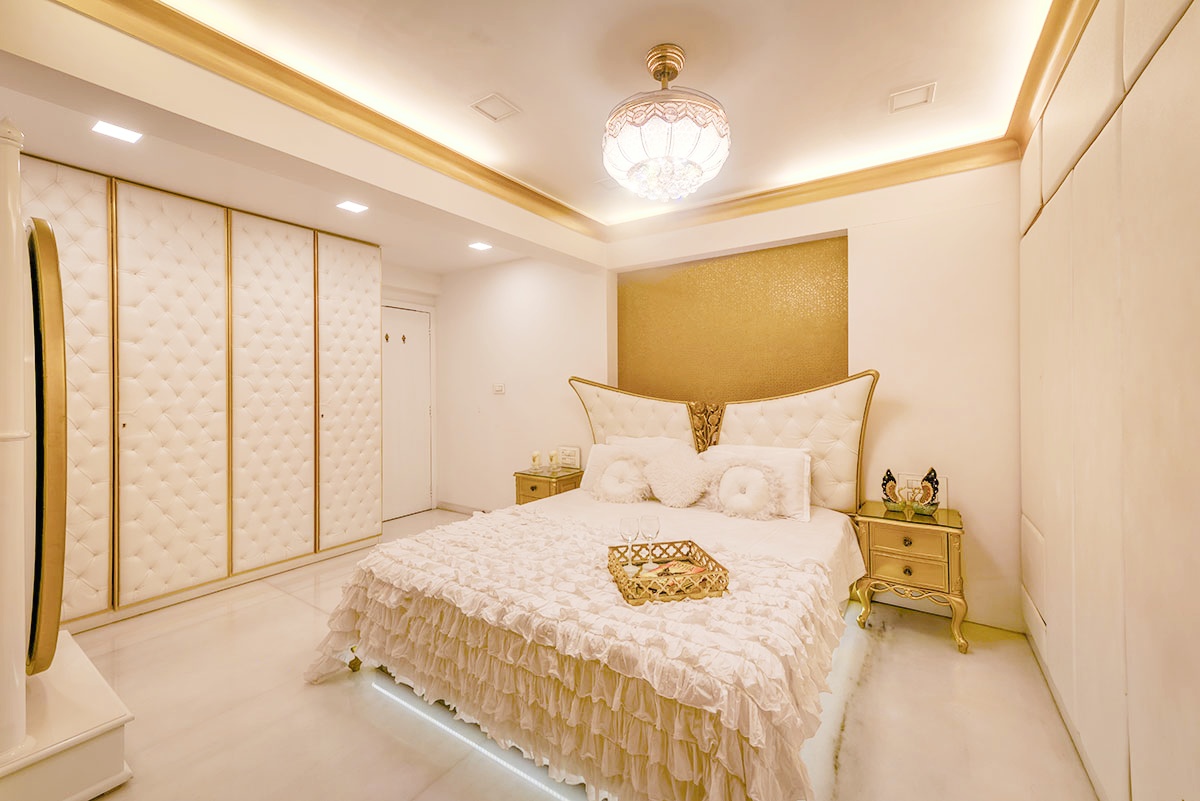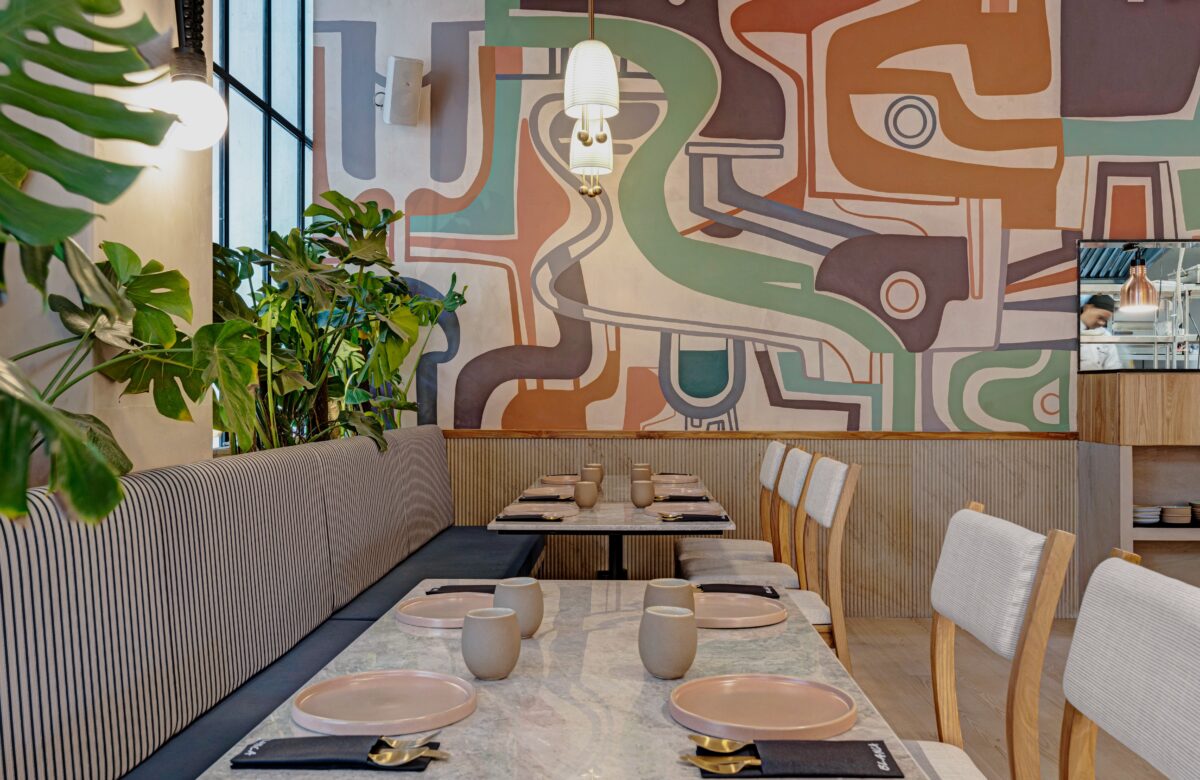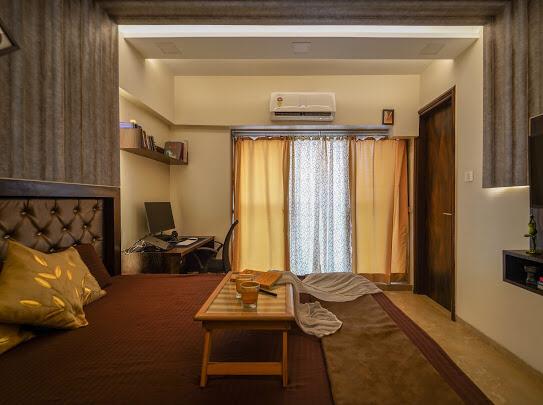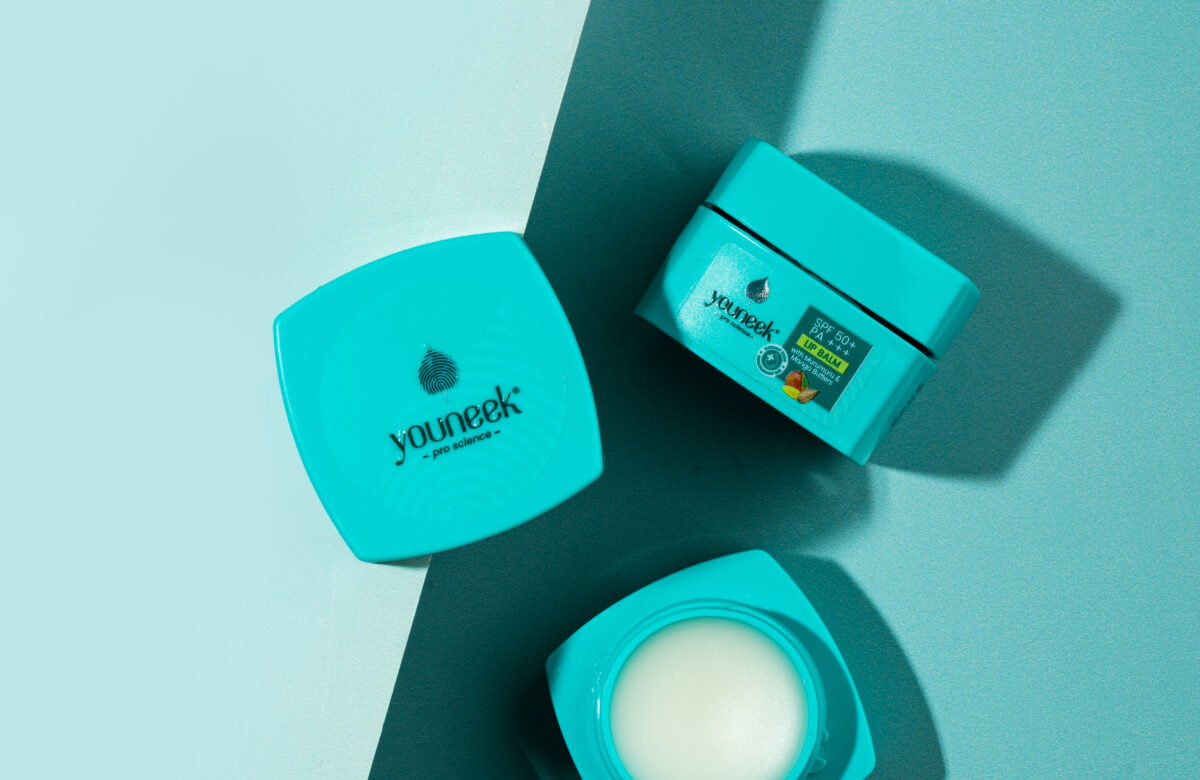
Manvi Vakharia Designs :A Cover Story Of Souranshi Fashion and Lifestyle Magazine

The year 2016, enkindling the dream of becoming an entrepreneur and creating beautiful spaces that could leave an everlasting impression on the inhabitants of that space. MV Designs Studio’s anecdote embarks the impersonation of ideologies, design
concepts, and aesthetic sensibilities, turning Manvi’s and her clients’ trance into reality.
Born and brought in India’s commercial capital, Mumbai, Manvi always had brilliant and creative traits since her childhood. She did her Junior college from Jai Hind College, Mumbai post which she graduated from the renowned Rachna Sansad School of Architecture holding a B.Arch. degree.

Prior to starting her journey as an entrepreneur, Manvi had first-hand experience while working with a top architectural firm and as a freelancer in Mumbai. She took on her very first design project at the age of 22. Initially, her journey was interesting and quite challenging at the same time.
Acquiring new clients and building their trust in her capabilities was exigent in the beginning but her predilections towards designing extraordinary and attractive interiors facilitated her in gaining the trust of the clients and establishing a successful business in a short span of time.

Located in Mumbai, the design consortium handles fullscale projects in the realm of residential & commercial design. The impetus behind this journey stems from Manvi’s passion for designing spaces that allow her to experiment & explore materiality to synthesize unique spaces. Her penchant towards designing out of the box enables her to express her design identity that creates lasting impressions on the end-user.

Starting with a pocket-friendly budget of Rs.2000/- per sq.ft., the projects are handled by specialized team of very talented designers, best high quality 3D renders, specialized furniture contractors and site coordinators. The company deals into customizing every piece in the house that personifies the excellence of the architect in resonance with clients’ taste and preferences. Each element of designing, starting from the selection of furniture, artifacts, curtains, bed sheets, color and texture of walls, to the arrangement of these pieces are executed and monitored by the team with precision.

Manvi believes in creating simple yet significant elements in her design scheme. She and her Studio relentlessly works towards challenging the standards of beauty in spaces giving it a wondrous element. Here are the examples of
studio’s brilliantly designed projects.
A CONTEMPORARY NATURE-LOVING APARTMENT
Location-Marine lines Mumbai
Total Area-1800 Sq. Ft
Built-up in a modern style, this 1800 square feet home has a nature-inspired vibe. The
signature lux style is evident through rich and complex layering and opulent accents; a
mélange of geometric cut-work and green accents. Building an inviting and cozy space
for the client’s family comprising of four members, the architect has incorporated her signature style of geometrical forms and contemporary style, with a blend of natural
elements.
The client’s love for natural plants is something that the architect as incorporated in every section of the house. “The idea was to strike a balance with the nature; hence, we attempted to bring together a combination of light, wood, and greens.” Ms. Manvi described her balanced notion while designing the layout of the site.
The Living Area and the Dining Corner
The lavish huge living area invites you to escape from the bus schedule while still asserting a sense of sophistication. Eclectic TV wall does all the talking, highlighted with
a grand dining area and muted wall coverings. There is a whisper of green across the living Shades of grey, olive, brown, and mushroom are splashed across the rooms while the guest room is bathed in shades of denim blue and pop orange. The Bedrooms room and the banter of teal echoing from the dining area.
It is designed using dark walnut veneer, a bronze mirror having geometric cut patterns, and a huge 8-seater dining space having 2 teal blue master chairs, a bench, and 3-chair seating. The dining corner is imposed with a huge artificial tree that brings in the nature and a feeling of dining in open space. The dim cut-work lampshades and stone textured paint on the wall adds a touch of elegance in the living space.
The Lobby
The entrance lobby has a very peaceful, calm and soothing vibe with stone textured walls paint, a storage unit with niches having planters, and a peaceful Buddha statue, with a pop orange fabric bench.

The Bedrooms
Shades of grey, olive, brown, and mushroom are splashed across the rooms while the
guest room is bathed in shades of denim blue and pop orange.

The Washrooms
The house has three washrooms designed in three distinctive themes. The master toilet features a beige travertine look and gold accents; the guest toilet has rough beige tiles with a geometric gold highlight wall, while the kid’s washroom is designed in Armani grey and beige marble tiles.


The USP
Every space in this house has been designed with the hues where each space would complement the other. With its geometric appeal and nature inspiring vibes, this apartment situated in Mumbai’s high-rise has a homely, lived-in vibe, yet retains the design elements that make it worth looking at. This private residence is the alchemy of
attention to detail & sheer exuberance. The entire volume of space has been the result of combining two 2-BHK units to create a plush 4-Bedroom layout to work with. This family home taps into the distinct personas of the various end-users that inhabit the space.
ROYAL RENDEZVOUS
Location: Lalbaug, Mumbai
Area: 2,500
The Living Dining Section and the Kitchen
The creative approach was offbeat as it explored a design arc that exuded maximalism
& the celebration of its spirit. Common living spaces harbor white marble flooring & gold PU finished custom furniture that ties the space together seamlessly.
Hints of royal blue make their debut in the furniture palette of the open living-dining section, thus adding a pop of hue.

The kitchen zone is an ode to the harmonious union of metallic surfaces & pristine white, acting as an extension of the living volume.

The private zones of the residence comprising of the ensuite bedrooms are a reflection of the user’s personalities & sense of styles.

The master suite is a spectacle in ivory & gold giving it the luxe factor. Rich metallic tones & intricate carvings find their way into the son’s bedroom, rendering it an
appearance of a Neo-Indian den. The glass wall dividing the bedroom and the bathroom gives an illusion of extended space.

The design of each washroom is harmonious to the respective bedroom’s distinctive features, themes, color schemes and looks. The master bathroom features a huge Venetian carved mirror with intricate details. The parents bathroom witnessing beautiful motif-carved-mosaic tiles all over the area.



Floral nuances & dainty elements give the young daughter’s bedroom its youthful vibrancy. Aqua blue and shocking pink floral wallpaper take up the vibrancy yet
delicacy of the room. The bedroom of the eldest member of the family is a
testament to his stature & has been laced with uttermost grandiose.



The daughter’s bathroom is a plain white shimmer tiled bathroom with a free standing Victorian tub and fuchsia pink and the aqua blue carved mirrors in different sizes all over the wall which add to the Victorian charm. Shiny dark brown tiles swathe the walls of son’s bathroom and mount a beautiful carved jharokha mirror similar to the
one behind the bed in the bedroom which is visible through the glass wall. The carved jhorakha mirror, backlit onyx counter, golden basin and gold bird-shaped faucet augment a perfect blend of Indian details.


Unique Features Indian & Victorian design features entwine to give the space its
sense of grandeur via the use of arched openings, carved surfaces & the plentiful use of mirrored elements.

This royalty-inspired abode witnesses the effortless union of comfort, detail &
aesthetics that make the space feel like a ‘home’

Her body of work bears a pattern of qualities that exhibit her design approach. Opulent elements find their way into her design palette without the risk of looking flashy or loud & give any space a layered character. It’s about working one’s way around a palette of colors, finishes, materials & textures to bring into existence a space that resonates with the client’s persona & functional needs. Nature & its influence play a pivotal role in her practice as she believes that it’s the core inspiration of ornamentation & aesthetics.

Starting with a pocket-friendly budget of Rs.2000/- per sq.ft., the projects are handled by specialized team of very talented designers, best high quality 3D renders, specialized furniture contractors and site coordinators. The company deals into customizing every piece in the house that personifies the excellence of the architect in resonance with clients’ taste and preferences. Each element of designing, starting from the selection of furniture, artifacts, curtains, bed sheets, color and texture of walls, to the arrangement of these pieces are executed and monitored by the team with precision.

Manvi believes in creating simple yet significant elements in her design scheme. She and her Studio relentlessly works towards challenging the standards of beauty in spaces giving it a wondrous element. Here are the examples of
studio’s brilliantly designed projects.
A CONTEMPORARY NATURE-LOVING APARTMENT
Location-Marine lines Mumbai
Total Area-1800 Sq. Ft
Built-up in a modern style, this 1800 square feet home has a nature-inspired vibe. The
signature lux style is evident through rich and complex layering and opulent accents; a
mélange of geometric cut-work and green accents. Building an inviting and cozy space
for the client’s family comprising of four members, the architect has incorporated her signature style of geometrical forms and contemporary style, with a blend of natural
elements.
The client’s love for natural plants is something that the architect as incorporated in every section of the house. “The idea was to strike a balance with the nature; hence, we attempted to bring together a combination of light, wood, and greens.” Ms. Manvi described her balanced notion while designing the layout of the site.
The Living Area and the Dining Corner
The lavish huge living area invites you to escape from the bus schedule while still asserting a sense of sophistication. Eclectic TV wall does all the talking, highlighted with
a grand dining area and muted wall coverings. There is a whisper of green across the living Shades of grey, olive, brown, and mushroom are splashed across the rooms while the guest room is bathed in shades of denim blue and pop orange. The Bedrooms room and the banter of teal echoing from the dining area.
It is designed using dark walnut veneer, a bronze mirror having geometric cut patterns, and a huge 8-seater dining space having 2 teal blue master chairs, a bench, and 3-chair seating. The dining corner is imposed with a huge artificial tree that brings in the nature and a feeling of dining in open space. The dim cut-work lampshades and stone textured paint on the wall adds a touch of elegance in the living space.
The Lobby
The entrance lobby has a very peaceful, calm and soothing vibe with stone textured walls paint, a storage unit with niches having planters, and a peaceful Buddha statue, with a pop orange fabric bench.

The Bedrooms
Shades of grey, olive, brown, and mushroom are splashed across the rooms while the
guest room is bathed in shades of denim blue and pop orange.

The Washrooms
The house has three washrooms designed in three distinctive themes. The master toilet features a beige travertine look and gold accents; the guest toilet has rough beige tiles with a geometric gold highlight wall, while the kid’s washroom is designed in Armani grey and beige marble tiles.


The USP
Every space in this house has been designed with the hues where each space would complement the other. With its geometric appeal and nature inspiring vibes, this apartment situated in Mumbai’s high-rise has a homely, lived-in vibe, yet retains the design elements that make it worth looking at. This private residence is the alchemy of
attention to detail & sheer exuberance. The entire volume of space has been the result of combining two 2-BHK units to create a plush 4-Bedroom layout to work with. This family home taps into the distinct personas of the various end-users that inhabit the space.
ROYAL RENDEZVOUS
Location: Lalbaug, Mumbai
Area: 2,500
The Living Dining Section and the Kitchen
The creative approach was offbeat as it explored a design arc that exuded maximalism
& the celebration of its spirit. Common living spaces harbor white marble flooring & gold PU finished custom furniture that ties the space together seamlessly.
Hints of royal blue make their debut in the furniture palette of the open living-dining section, thus adding a pop of hue.

The kitchen zone is an ode to the harmonious union of metallic surfaces & pristine white, acting as an extension of the living volume.

The private zones of the residence comprising of the ensuite bedrooms are a reflection of the user’s personalities & sense of styles.

The master suite is a spectacle in ivory & gold giving it the luxe factor. Rich metallic tones & intricate carvings find their way into the son’s bedroom, rendering it an
appearance of a Neo-Indian den. The glass wall dividing the bedroom and the bathroom gives an illusion of extended space.

The design of each washroom is harmonious to the respective bedroom’s distinctive features, themes, color schemes and looks. The master bathroom features a huge Venetian carved mirror with intricate details. The parents bathroom witnessing beautiful motif-carved-mosaic tiles all over the area.



Floral nuances & dainty elements give the young daughter’s bedroom its youthful vibrancy. Aqua blue and shocking pink floral wallpaper take up the vibrancy yet
delicacy of the room. The bedroom of the eldest member of the family is a
testament to his stature & has been laced with uttermost grandiose.



The daughter’s bathroom is a plain white shimmer tiled bathroom with a free standing Victorian tub and fuchsia pink and the aqua blue carved mirrors in different sizes all over the wall which add to the Victorian charm. Shiny dark brown tiles swathe the walls of son’s bathroom and mount a beautiful carved jharokha mirror similar to the
one behind the bed in the bedroom which is visible through the glass wall. The carved jhorakha mirror, backlit onyx counter, golden basin and gold bird-shaped faucet augment a perfect blend of Indian details.


Unique Features Indian & Victorian design features entwine to give the space its
sense of grandeur via the use of arched openings, carved surfaces & the plentiful use of mirrored elements.

This royalty-inspired abode witnesses the effortless union of comfort, detail &
aesthetics that make the space feel like a ‘home’













3 Comments
Hello! I just wish to supply a enormous thumbs up with the great information you may have here for this post. I am returning to your blog for more soon. Cami Kennith Lockhart
Awesome post. I am a normal visitor of your blog and appreciate you taking the time to maintain the excellent site. I will be a frequent visitor for a long time. Perrine Arel Anthia
Hi there. I discovered your web site by the use of Google while searching for a similar matter, your website came up. It looks good. I have bookmarked it in my google bookmarks to visit then. Kim Dexter Sara-Ann