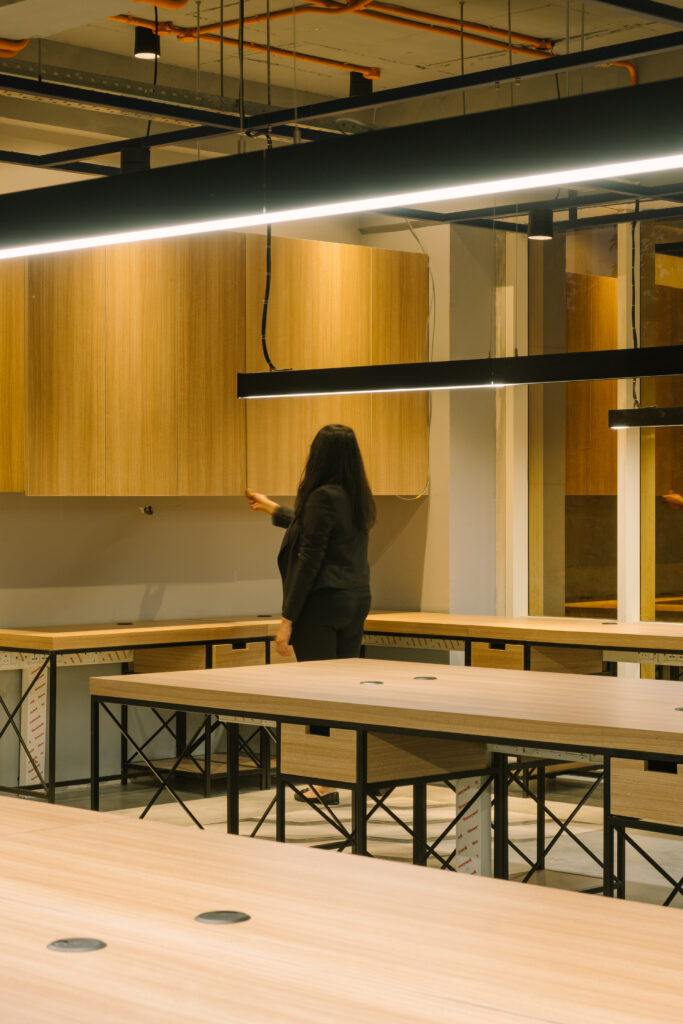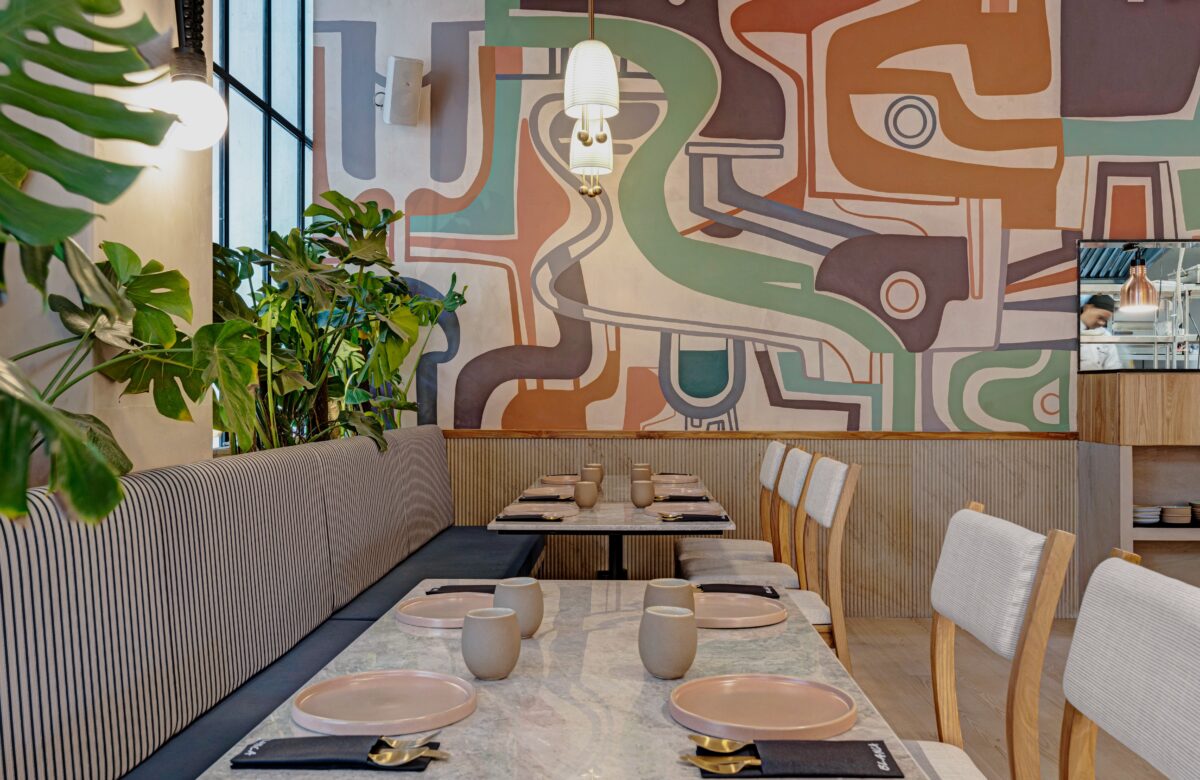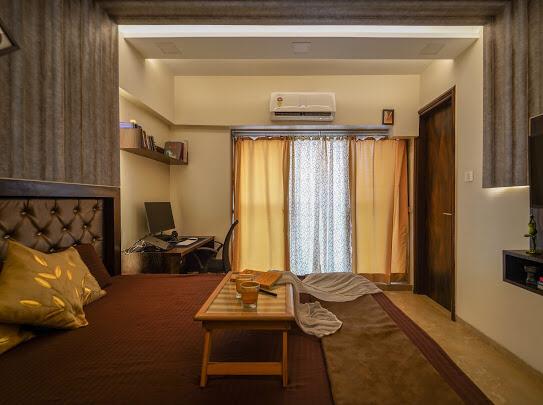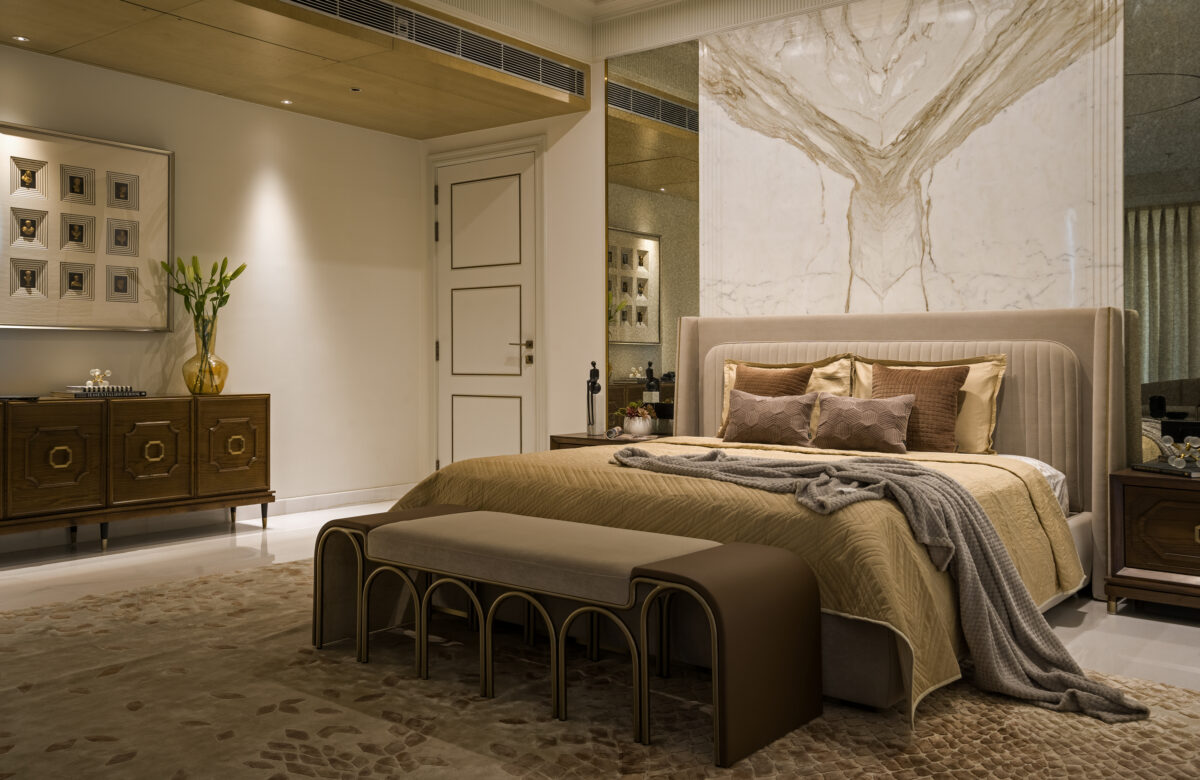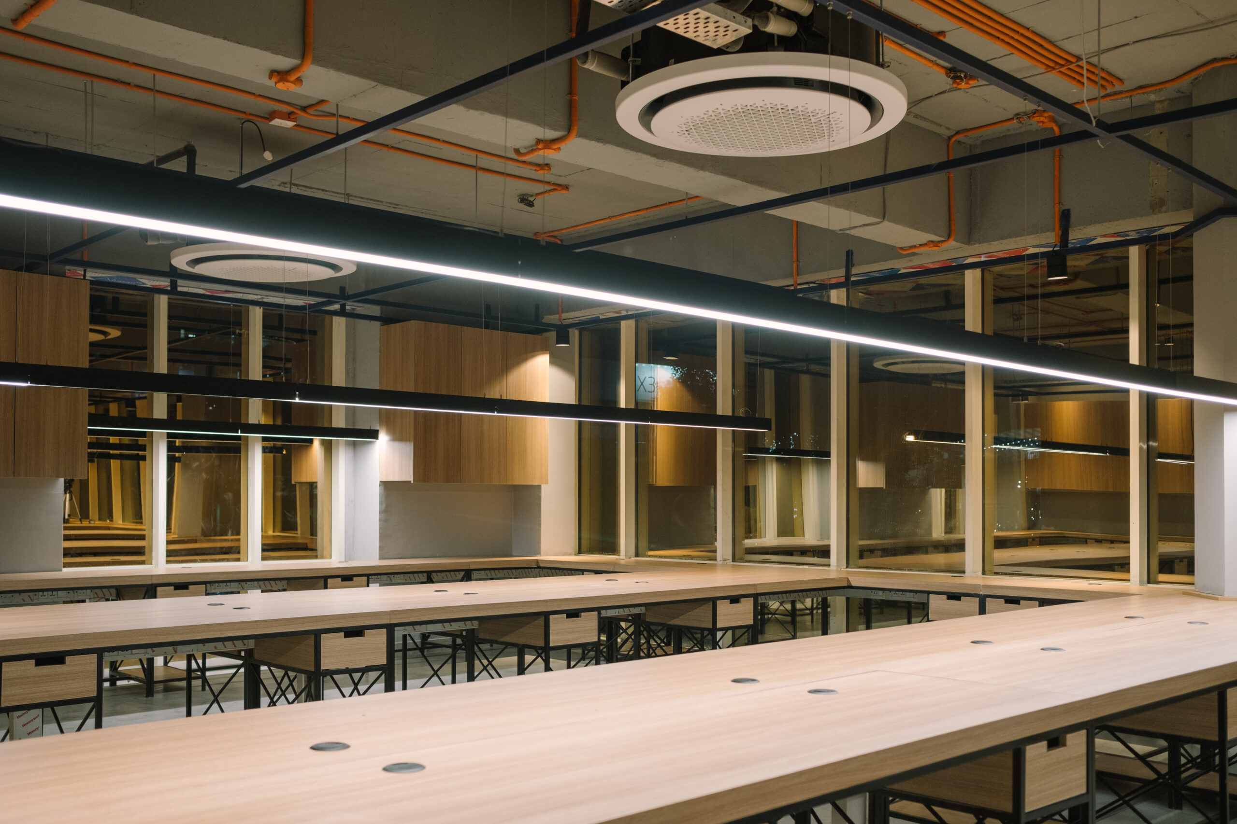
Industrial Elegance in a Compact Workspace: The Corner Office, Gurgaon
- ArchitectsDesign IdeasFurnitureInterior
- October 28, 2024
- No Comment
This workspace design offers a compelling approach to maximizing productivity within a compact 1,300 sq ft. area, perfectly suited to an architectural MEP consultancy. By prioritizing an open-plan layout, high ceilings, and abundant natural light, the space manages to feel spacious and dynamic despite its size.
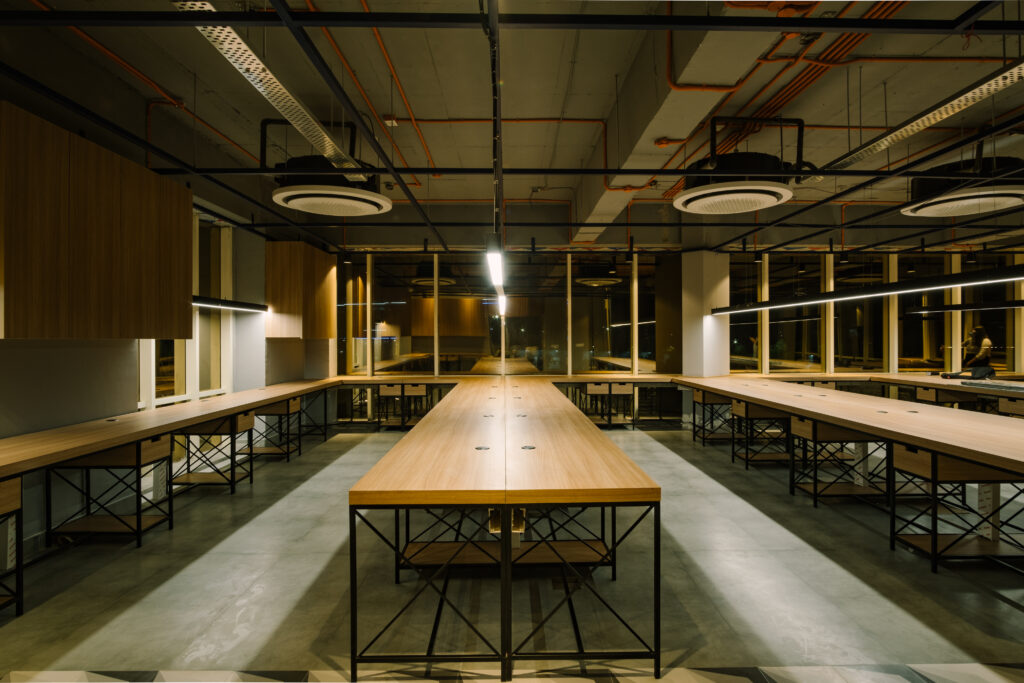
The interior concept draws from an industrial loft style, characterized by exposed services—plumbing, electrical, and HVAC systems—that are typically hidden but here celebrated with strategically selected colors to emphasize the expertise of the practice. This choice not only aligns with the functional identity of the space but also adds a layer of authenticity and transparency to the office environment.
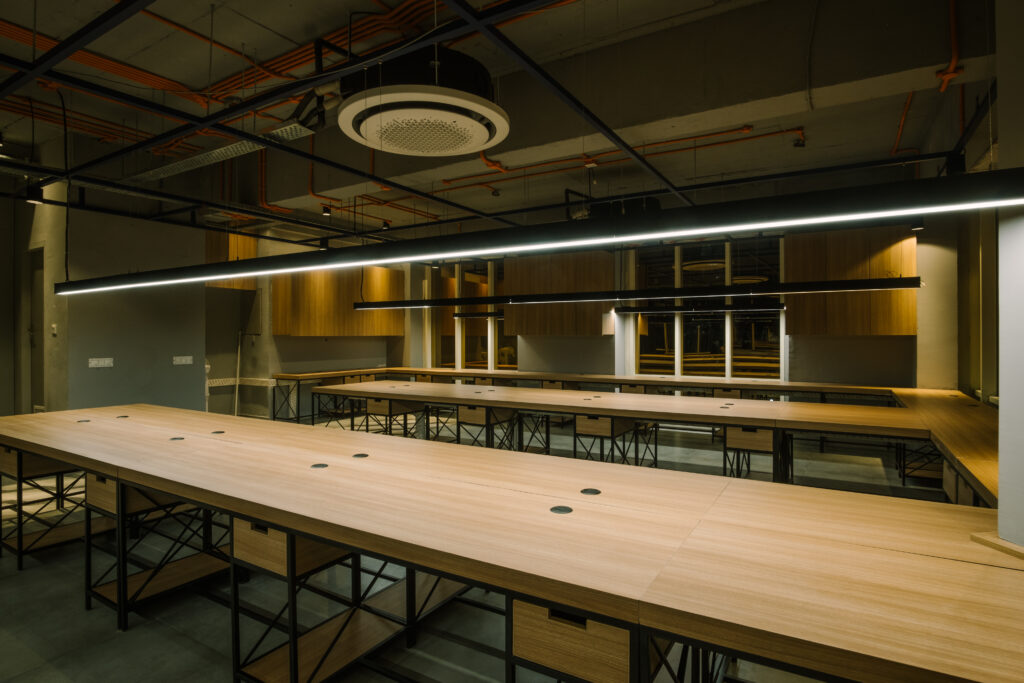
Designed to accommodate 45 workstations, two director desks, a casual meeting area, and essential utilities like a pantry and restrooms, the layout is highly efficient. A suspended metal grid framework under the service section creates a versatile base for lighting, which is crucial in workspace design as it directly impacts productivity. The layered lighting system, with both suspended and surface-mounted lights, complements the ample natural light flowing through the curtain glazing on three sides of the office. Blinds mitigate glare, while natural light opens up the space, adding positive energy and making it feel larger.
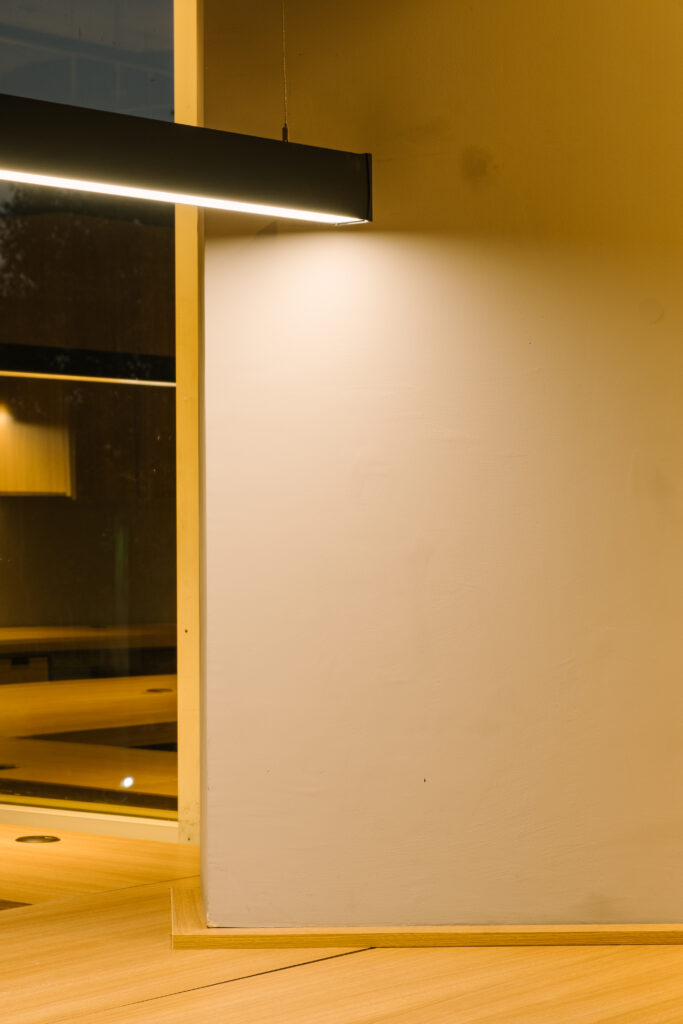
The color palette blends warm greys and browns with industrial accents. Hints of orange, black, and blue enliven the muted tones, creating a balanced, energetic workspace. Sleek, contemporary furniture combines metal structures with wooden infills, enhancing the loft-inspired look. A chalk-finish black storage unit along the circulation path doubles as an interactive board, adding functionality and fostering collaboration.
This design approach demonstrates how smaller workspaces can be both visually appealing and productive by incorporating thoughtful spatial planning and tailored design elements.
