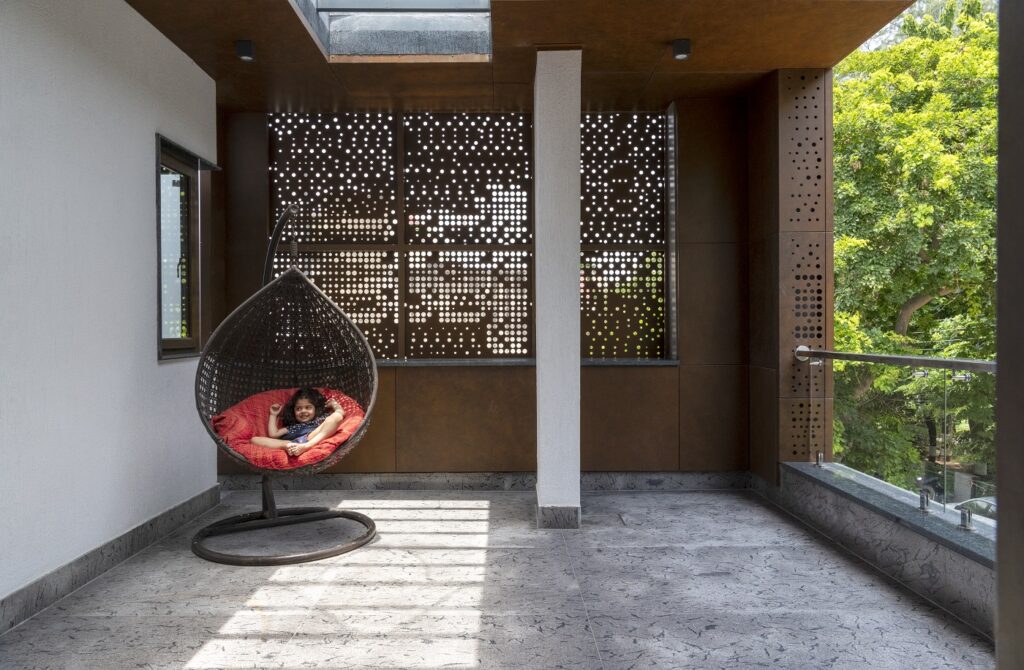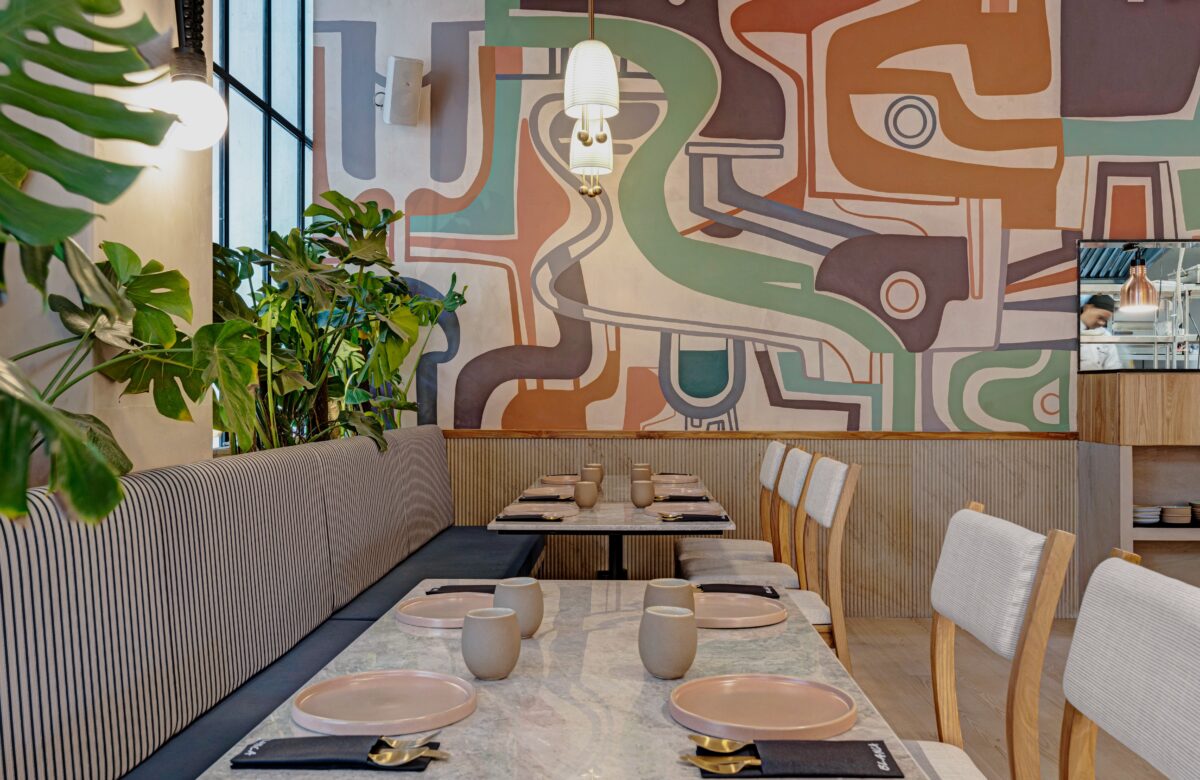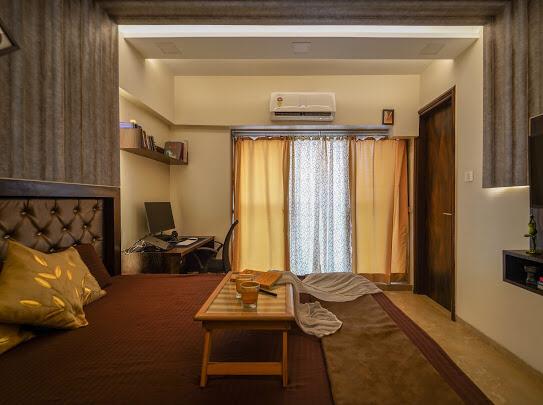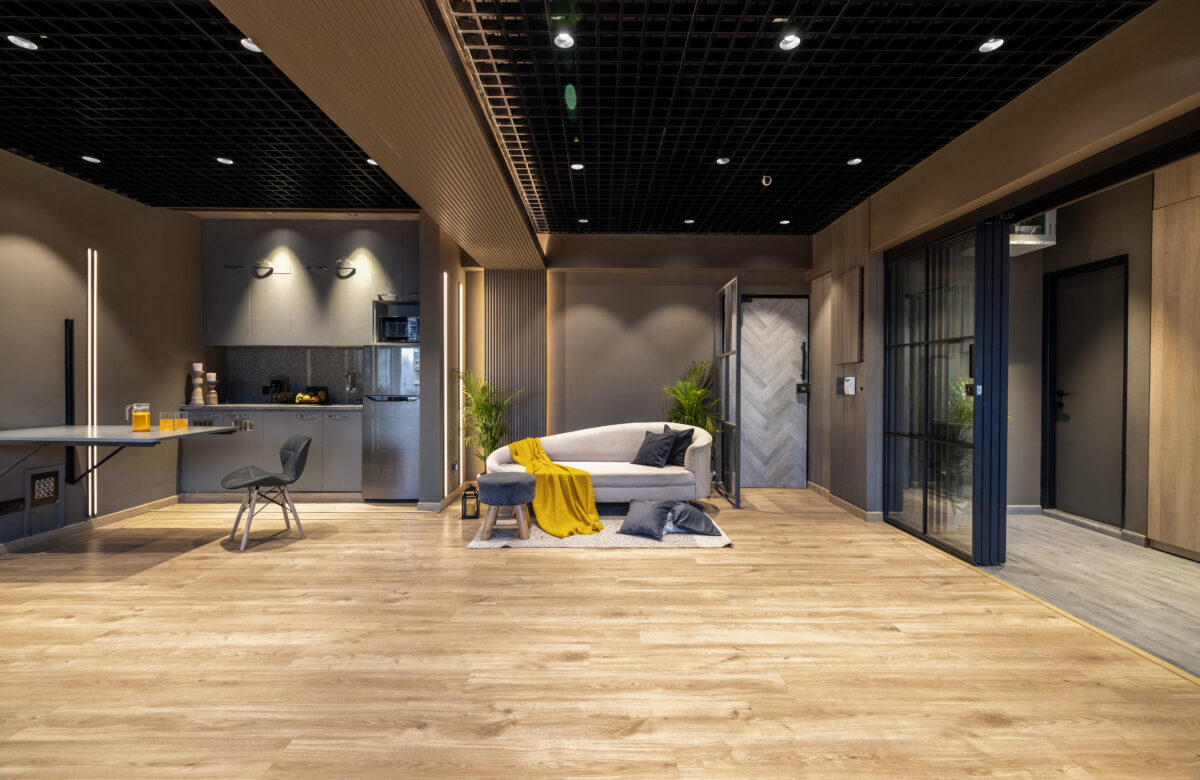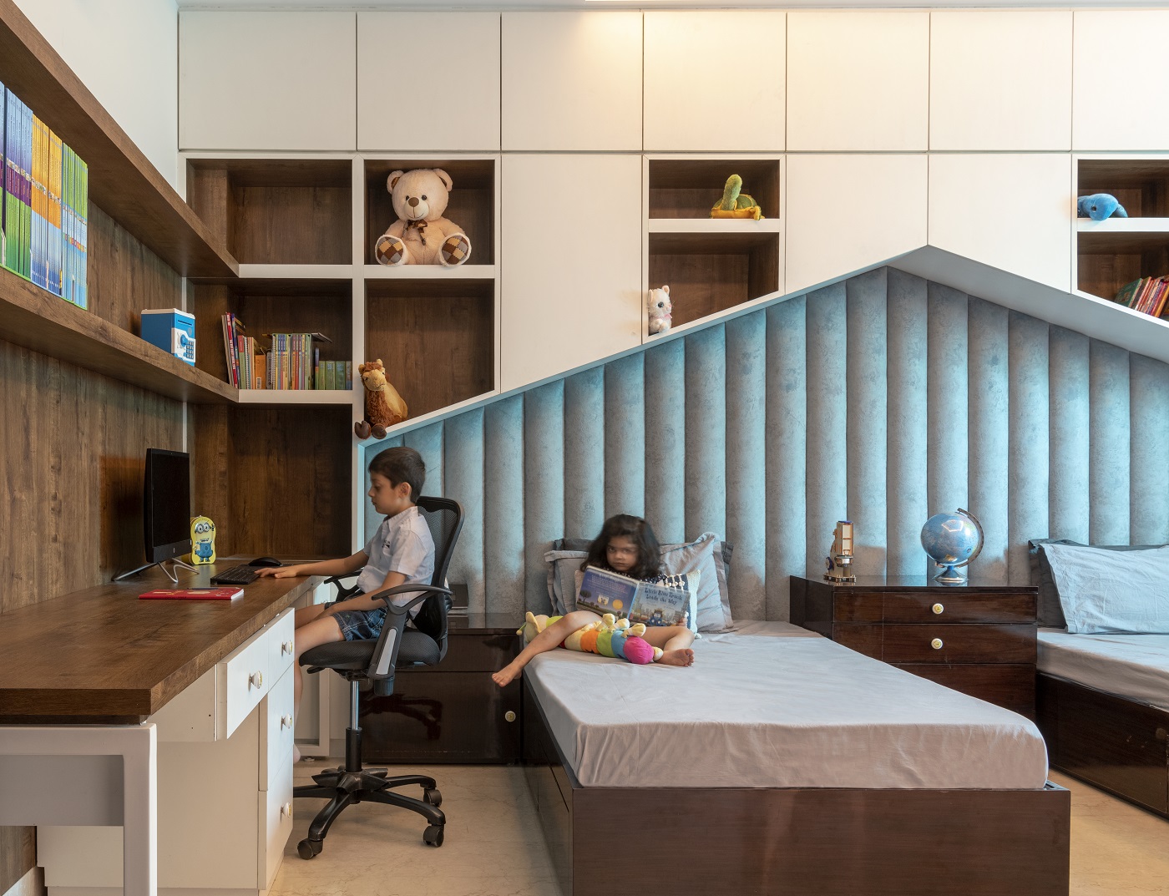
A Modern Oasis, Gurgaon – RSDA a Multidisciplinary Design Studio
- Design IdeasInteriorSafety , Security
- January 3, 2022
- No Comment
An abode layered in contemporary elements for a multi-generational family, crafted for an unparalleled living experience.
RSDA is a multidisciplinary design firm delivering architecture, interior design and strategic services across India. The studio, based out of Gurugram, was founded in 2003 by Architects Rakhee Bedi and Shobhit Kumar, both of whom came together to build a unique design firm. The firm acts as a one-stop solution by covering the entire process from conceptualisation to execution.
I would like to introduce you to one of their Residential project – Modern Oasis, Gurgaon
Located in Sector 15 Gurgaon, this modish Indian house is built over 385 square yards for an aristocratic family of the city. The idea of contemporary, derived from the cultural and physical context is one of the defining aspects of the residence. For this multi-generational family, spaces have been designed to ensure optimum usage and maintaining fluidity amongst rooms—adding up to a liberated and luxurious living experience. The interdisciplinary design approach is predominantly guided by usage-based requirements, where the spatial planning has been delineated linearly with precision and fluidity—providing unhindered movements.
The design of the master bedroom on the first floor veers more towards a more contemporary language and aesthetic. The colour scheme is aligned in neutral tones with plush upholstery and abstract wallpaper—adding a subtle tone of a stark vocabulary. The children’s bedroom has been carefully designed, mindful of the colours to be gender-neutral as both kids will share it. The semi-covered verandah on the same floor features a rustic aluminium powder-coated metal sheet with random punctures in between juxtaposed with granite façade cladding in varied finishes—sand basted, ribbed & polished, elevating the whole spatial experience in terms of tactility and ambiance.
The essence of the modern lifestyle has been fashionably expressed at this residence through strokes of minimalism, providing visual and textural cues for the users across the series of spaces with warmth, richness and comfort as a prerequisite.
The idea of the contemporary, derived from the cultural and physical context, is one of the defining aspects of the residence at Sector 15, Gurgaon. This modish Indian house built over 385 square yards has been redefined at an intermediate stage of construction for a rooted, aristocratic family of the city.
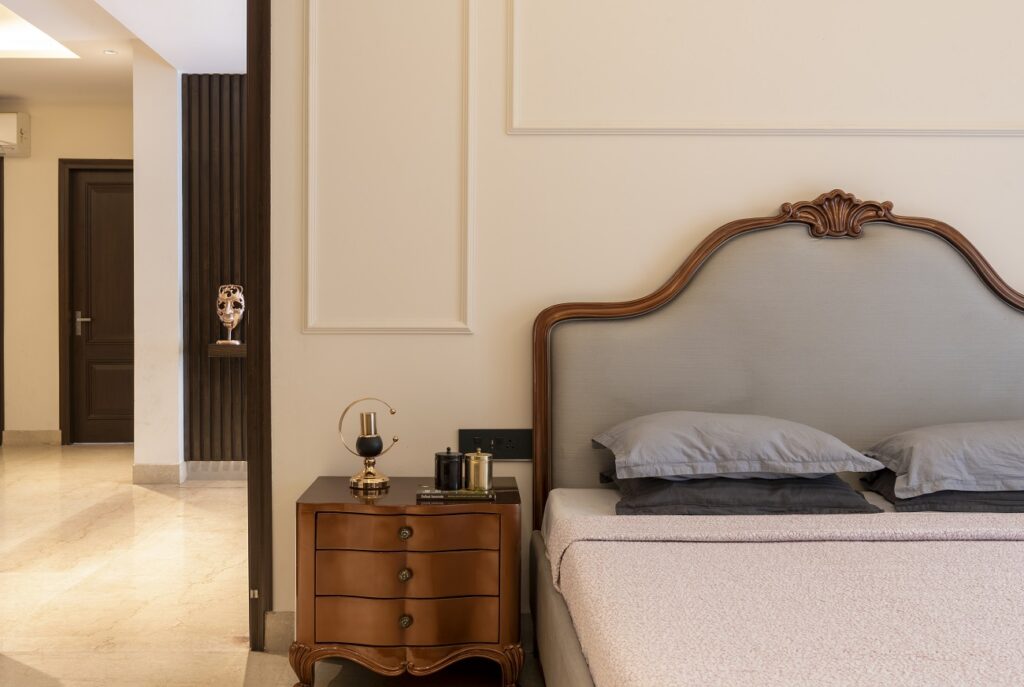
The spatial arrangement has been reconfigured with structural modifications to the spaces—reflecting the client’s vision as altering transitions as one walks further into the home. For this multi-generational family, spaces have been designed to ensure optimum usage and maintaining fluidity amongst rooms—adding up to a liberated and luxurious living experience. The interdisciplinary design approach is predominantly guided by usage-based requirements, where the spatial planning has been delineated linearly with precision and fluidity—providing unhindered movements.
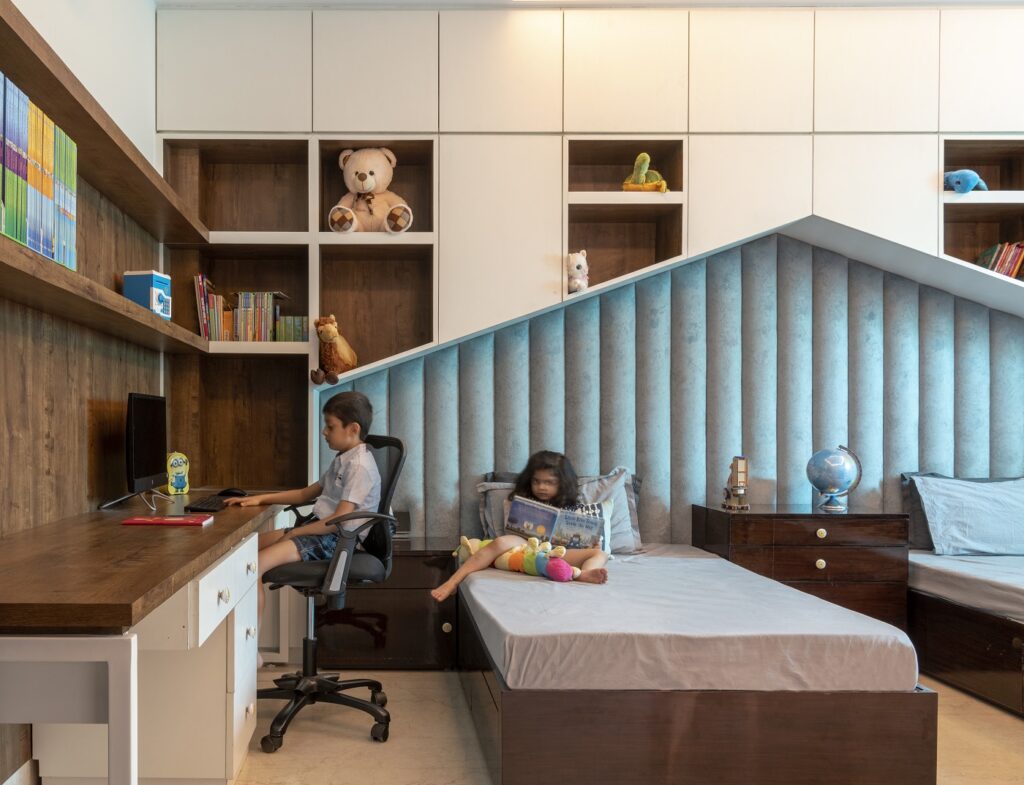
The house is divided into four levels—the basement as an entertainment space, the ground floor for family gatherings, the first floor for the kids and the second floor for leisure and activities. The restructuring of the ground floor focuses on optimizing the usage of the space to its true potential. The entrance to the house opened to a family lounge area, encouraging homeowners to come together for familial gatherings. The living lounge area features subtle tones of grey across the walls and furniture rendering the space peaceful. Hints of brass adorn the furniture, lending a sense of sophistication to the room. Furthermore, the lounging area extends into the dining space, making the whole area ideal for informal gatherings and functions. A master bedroom has been appointed on the ground floor for the elderly, designed with minimal detailing and neutral walls, meeting the client’s vision of a sedate and simple approach.
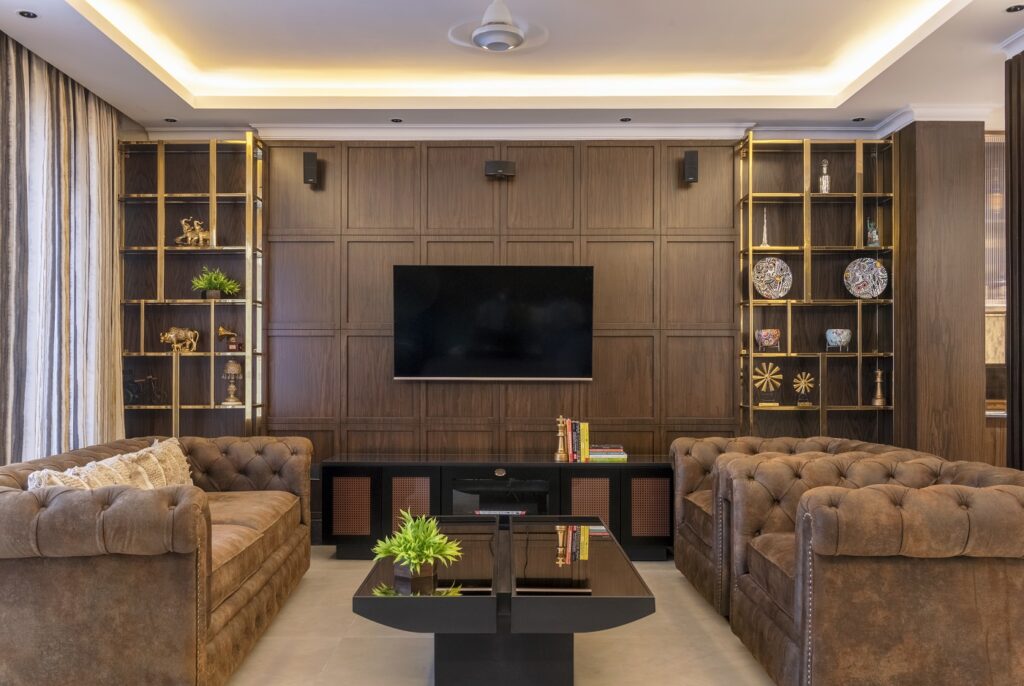
The first floor consists of two bedrooms; one for the couple and the other for the kids. The master bedroom design veers more towards a more contemporary language and aesthetic. The colour scheme is aligned in neutral tones with plush upholstery and abstract wallpaper—adding a subtle tone of a stark vocabulary. The children’s bedroom has been carefully designed, mindful of the colours to be gender-neutral as both kids will share it.
Two twin beds are placed against a pastel blue, cushioned headboard with shelving units on top, optimizing storage space. An elongated study table with wooden top-placed adjacent to the bed with wooden shelves is showcased as a continuity of the shelving unit. The semi-covered verandah on the same floor features a rustic aluminium powder-coated metal sheet with random punctures in between juxtaposed with granite façade cladding in varied finishes—sand basted, ribbed & polished, elevating the whole spatial experience in terms of tactility and ambiance.
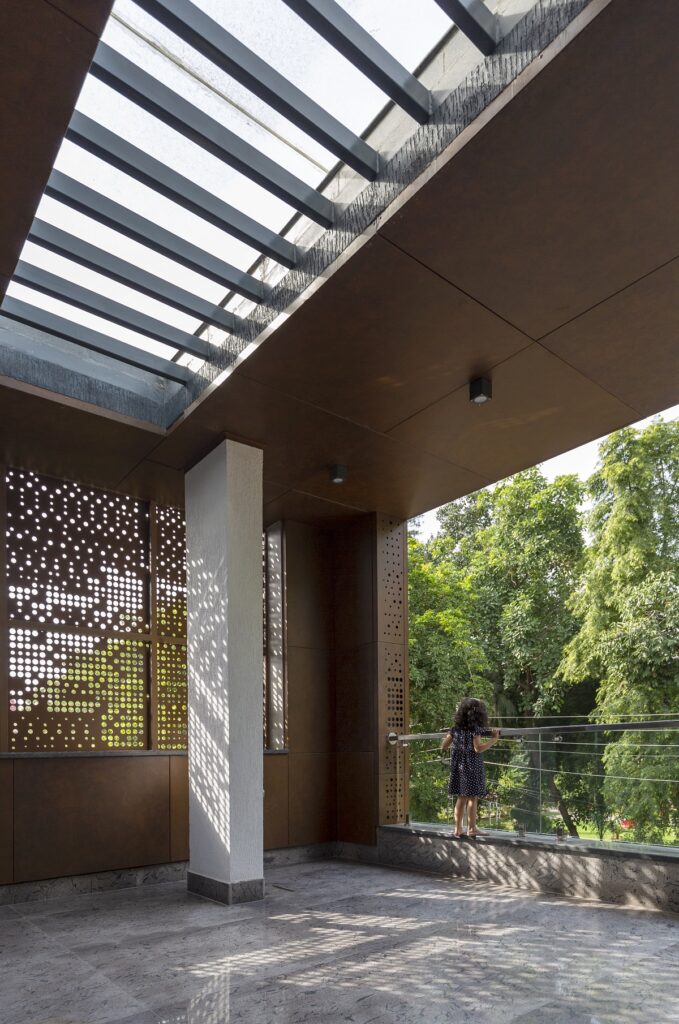
The second floor consists of a play area for children and a soon to be designed gym. The basement draws on inspiration from neo-classical design language that imbues the space with an illustrious feel. A Bespoke chesterfield sofa was placed in the centre with wooden panels accentuating the television mounted to the wall and opened brass shelving unit on both the sides—an amalgamation of luxury and sophistication. A NSL bar counter with accents in gold inhabited the space to the corner, designed to impress and captivate the user.
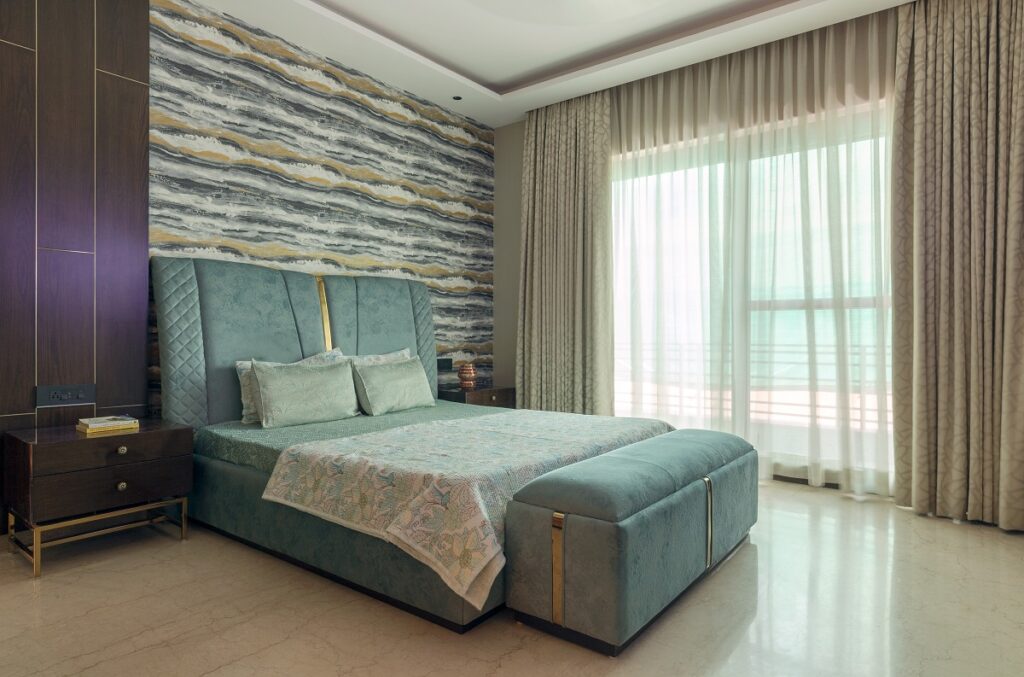
The essence of the modern lifestyle has been fashionably expressed at this residence through strokes of minimalism, providing visual and textural cues for the users across the series of spaces with warmth, richness and comfort as a prerequisite.
