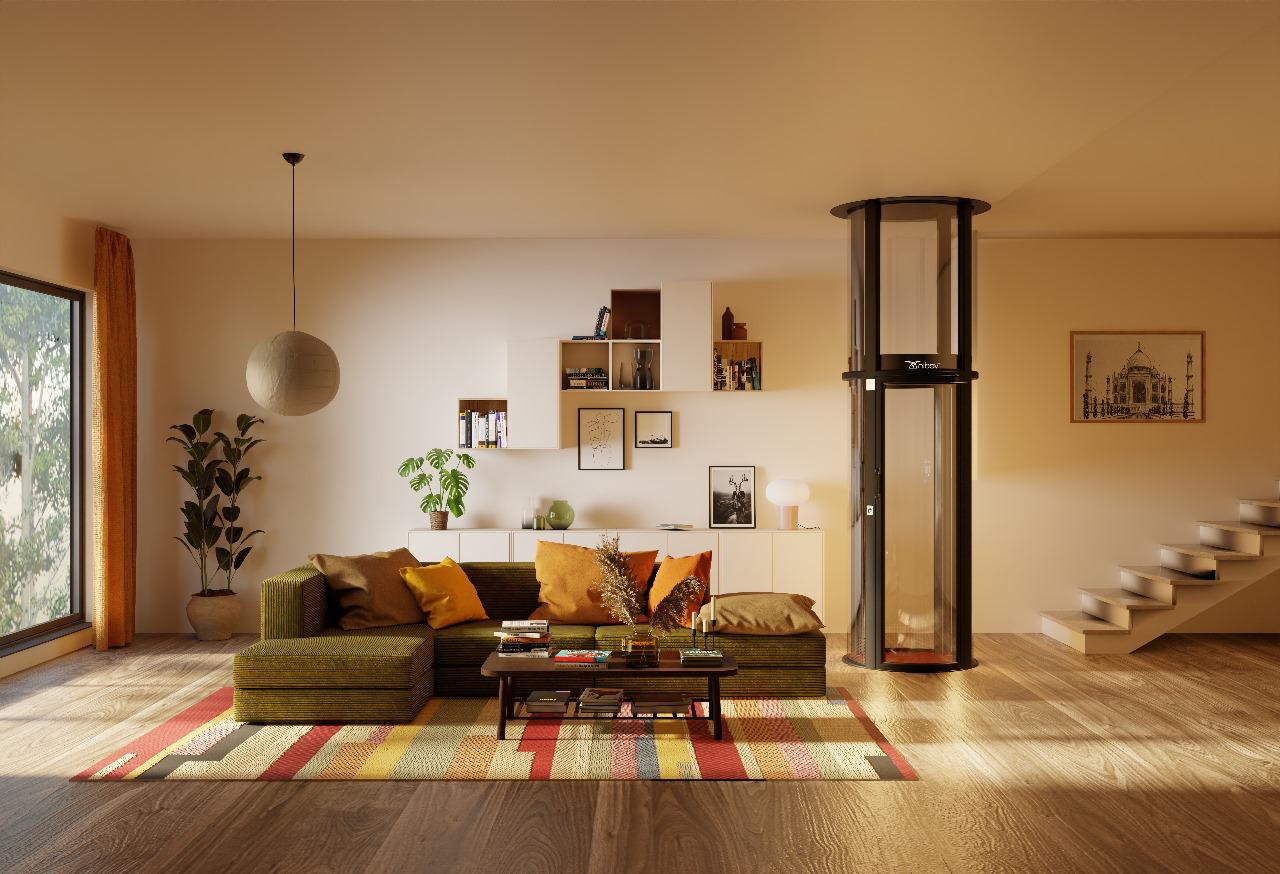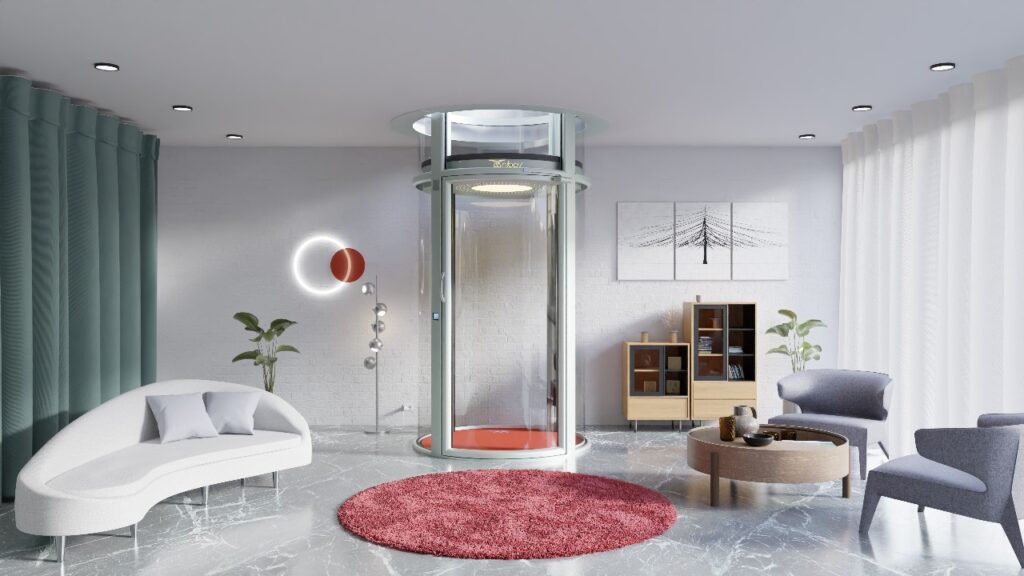
6 Ways Home Lifts Have Become Modular in Engineering and Design
- ArchitectsInteriorSafety , Security
- September 14, 2024
- No Comment
Home lifts have come a long way from being purely functional devices to becoming integral components of modern home design. Thanks to advancements in modular engineering and flexible design, today’s home lifts are both highly customizable and adaptable, offering more than just convenience. As we celebrate Engineer’s Day on September 15th, it’s a fitting moment to explore how innovative engineering has transformed home lifts into modular, design-driven solutions that cater to diverse architectural and personal preferences. Mr. Vimal Babu, CEO and Founder, Nibav Home Lifts shares six keyways home lifts have embraced modularity, blending functionality with cutting-edge design:

- Customizable Cabin Sizes for Perfect Fit
One of the most significant modular features of modern home lifts is the ability to tailor cabin sizes to fit different spaces. Whether the home has compact areas or large open rooms, lift cabins can be customized to optimize space usage without sacrificing comfort. This flexibility ensures that home owners can install a lift in any home configuration, from minimalist apartments to expansive villas. The modular approach to cabin sizing eliminates the need for extensive renovations, making lift installations faster and more convenient.
- Interchangeable Panels and Finishes for Personalization
Today’s home lifts allow homeowners to personalize their lift’s aesthetic with interchangeable panels and finishes. From sleek glass to classic wood and metal textures, these customizable materials ensure the lift aligns with a home’s decor. More importantly, the modularity of the panels means they can be easily swapped or updated over time to keep up with changing interior trends, allowing homeowners to refresh their lift’s look without a complete redesign. This adaptability gives the lift a timeless quality, enabling it to evolve with the home.
- Flexible Entry and Exit Configurations to Match Floor Plans
Another hallmark of modular home lift design is the flexibility in entry and exit points. Depending on the layout of the home, lifts can be designed with multiple doors or access points, making it possible to tailor the lift’s design to any room configuration. Whether it’s a single-door entrance or multi-exit points for complex floor plans, this adaptability ensures seamless integration, even in unconventional spaces. Such versatility is ideal for maximizing space in compact or oddly shaped areas without compromising on accessibility.
- Pre-engineered Modular Shaft Systems for Easy Installation
Modern modular lifts come equipped with pre-engineered shaft systems that simplify installation. These shafts are designed to accommodate various structural conditions, whether it’s for new builds or retrofits. Their modular design allows for quick assembly on-site, reducing both the time and cost of installation. Homeowners can also choose between different shaft materials and styles, further enhancing the lift’s ability to blend into the home’s architecture without the need for extensive structural modifications. This feature is especially beneficial in older homes or those with space constraints.
- Upgradeability for Long-term Futureproofing
Modular engineering has made home lifts futureproof by enabling easy upgrades to essential components. Whether it’s upgrading control panels, lighting systems, or integrating smart home features, modular lifts allow for the replacement or addition of new technologies without overhauling the entire system. This flexibility means homeowners can keep their lifts functional and up-to-date as new innovations emerge, extending the lifespan of the lift and ensuring it remains relevant for years to come. The ability to upgrade individual components also reduces long-term maintenance costs.
- Bespoke Design Solutions for Unique Architectural Spaces
Perhaps one of the most exciting aspects of modular home lifts is the ability to create bespoke designs tailored to unique architectural elements. Homes with curved walls, vaulted ceilings, or unconventional room shapes can still incorporate a home lift seamlessly. Thanks to modular design, engineers and architects can craft customized solutions that maintain the home’s aesthetic integrity. This level of customization is especially useful in luxury or architecturally distinctive homes, where standard lift designs may not work.
The modular revolution in home lift engineering and design has expanded their functionality far beyond basic utility, turning them into versatile elements that enhance modern living spaces. By offering customizable cabin sizes, interchangeable panels, flexible configurations, and futureproof upgradeability, home lifts are now a stylish and practical solution that adapts to a variety of spaces and needs. As we celebrate the contributions of engineers this Engineer’s Day, it’s clear that the innovation behind modular home lifts has redefined the intersection of form and function, making them an essential component of contemporary home design.








